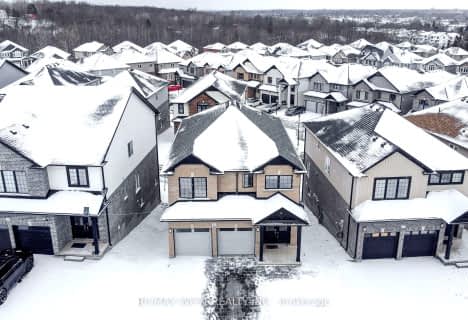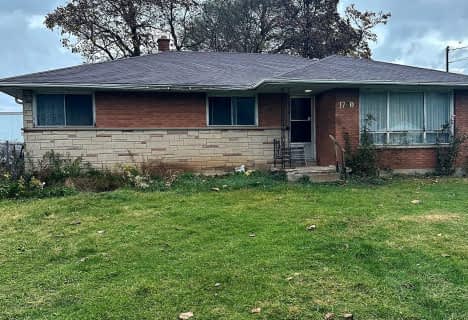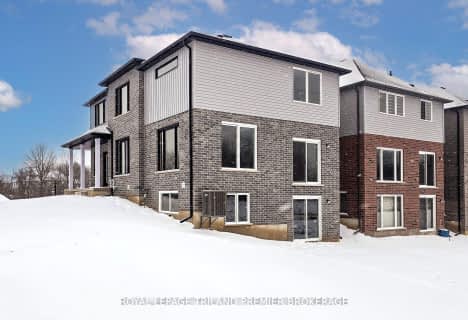
Holy Family Elementary School
Elementary: Catholic
0.38 km
St Robert Separate School
Elementary: Catholic
1.24 km
Tweedsmuir Public School
Elementary: Public
2.04 km
Bonaventure Meadows Public School
Elementary: Public
1.92 km
John P Robarts Public School
Elementary: Public
0.36 km
Lord Nelson Public School
Elementary: Public
1.53 km
Robarts Provincial School for the Deaf
Secondary: Provincial
5.07 km
Robarts/Amethyst Demonstration Secondary School
Secondary: Provincial
5.07 km
Thames Valley Alternative Secondary School
Secondary: Public
4.26 km
B Davison Secondary School Secondary School
Secondary: Public
5.31 km
John Paul II Catholic Secondary School
Secondary: Catholic
4.91 km
Clarke Road Secondary School
Secondary: Public
1.81 km












