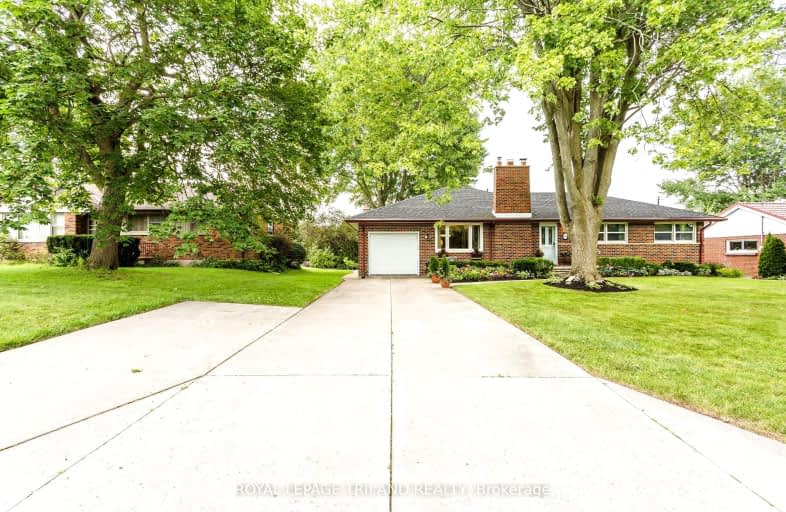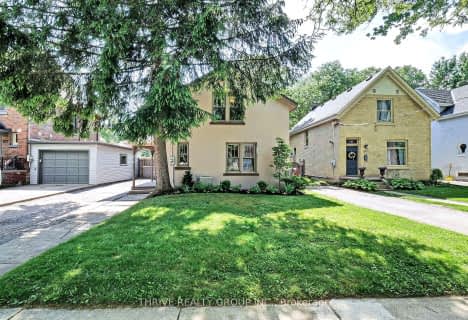Car-Dependent
- Most errands require a car.
Good Transit
- Some errands can be accomplished by public transportation.
Bikeable
- Some errands can be accomplished on bike.

St Thomas More Separate School
Elementary: CatholicOrchard Park Public School
Elementary: PublicUniversity Heights Public School
Elementary: PublicJeanne-Sauvé Public School
Elementary: PublicWilfrid Jury Public School
Elementary: PublicEagle Heights Public School
Elementary: PublicWestminster Secondary School
Secondary: PublicLondon Central Secondary School
Secondary: PublicOakridge Secondary School
Secondary: PublicCatholic Central High School
Secondary: CatholicSir Frederick Banting Secondary School
Secondary: PublicH B Beal Secondary School
Secondary: Public-
The Wave
1151 Richmond Road, 2nd Floor UCC Building, London, ON N6A 3K7 1.11km -
The Grad Club
1151 Richmond Street, Middlesex College, London, ON N6A 5H4 1.42km -
Alibi Road House
25 Oxford Street W, London, ON N6H 1R2 1.57km
-
7-Eleven
1181 Western Rd, London, ON N6G 1C6 0.37km -
The Spoke and Rim Tavern
1151 Richmond Street, Main Floor, UCC Building - Western University, London, ON N6A 2K5 1.1km -
Timothy's World Coffee
301 Oxford Street W, London, ON N6H 1S9 1.19km
-
Movati Athletic - London North
755 Wonderland Road North, London, ON N6H 4L1 1.61km -
Forest City Fitness
460 Berkshire Drive, London, ON N6J 3S1 4.12km -
Crunch Fitness
1251 Huron Street, London, ON N5Y 4V1 5.47km
-
UH Prescription Centre
339 Windermere Rd, London, ON N6G 2V4 1.53km -
Rexall
1375 Beaverbrook Avenue, London, ON N6H 0J1 1.73km -
London Care Pharmacy
140 Oxford Street E, Suite 101, London, ON N6A 5R9 1.99km
-
Barakat Restaurant
1149 Western Road, London, ON N6G 1G6 0.36km -
Subway
1181 Western Road, London, ON N6G 1G6 0.36km -
King of the Pigs
301 Oxford St W, London, ON N6H 1S6 1.19km
-
Cherryhill Village Mall
301 Oxford St W, London, ON N6H 1S6 1.19km -
Esam Construction
301 Oxford Street W, London, ON N6H 1S6 1.19km -
Sherwood Forest Mall
1225 Wonderland Road N, London, ON N6G 2V9 1.99km
-
Metro
301 Oxford Street W, London, ON N6H 1S6 1.19km -
Sobeys Extra
661 Wonderland Road N, London, ON N5H 0H9 1.96km -
Farm Boy
1415 Beaverbrook Avenue, London, ON N6H 0J1 1.79km
-
LCBO
71 York Street, London, ON N6A 1A6 3.12km -
The Beer Store
1080 Adelaide Street N, London, ON N5Y 2N1 3.4km -
LCBO
450 Columbia Street W, Waterloo, ON N2T 2J3 77.73km
-
7-Eleven
1181 Western Rd, London, ON N6G 1C6 0.37km -
Shell Canada Products
880 Wonderland Road N, London, ON N6G 4X7 1.59km -
7-Eleven
72 Wharncliffe Rd N, London, ON N6H 2A3 2.16km
-
Western Film
Western University, Room 340, UCC Building, London, ON N6A 5B8 1.12km -
Cineplex
1680 Richmond Street, London, ON N6G 3.11km -
Imagine Cinemas London
355 Wellington Street, London, ON N6A 3N7 3.39km
-
D. B. Weldon Library
Western Rd, London, ON N6A 5H4 0.54km -
Cherryhill Public Library
301 Oxford Street W, London, ON N6H 1S6 1.07km -
London Public Library - Sherwood Branch
1225 Wonderland Road N, London, ON N6G 2V9 1.99km
-
London Health Sciences Centre - University Hospital
339 Windermere Road, London, ON N6G 2V4 1.54km -
Wharncliffe
201-240 Wharncliffe Rd N, London, ON N6H 4P2 1.52km -
London Doctors' Relief Service
595 Wonderland Road N, London, ON N6H 3E2 2.31km
-
Gibbons Park Pavilion
London ON 0.99km -
Empress Avenue Park
161 Empress Ave, London ON N6H 2G4 1.51km -
Gibbons Park
2A Grosvenor St (at Victoria St.), London ON N6A 2B1 1.72km
-
Scotiabank
1181 Western Rd, London ON N6G 1G6 0.39km -
Scotiabank
1349 Western Rd, London ON N6G 1H3 0.71km -
TD Bank Financial Group
215 Oxford St W, London ON N6H 1S5 1.19km














