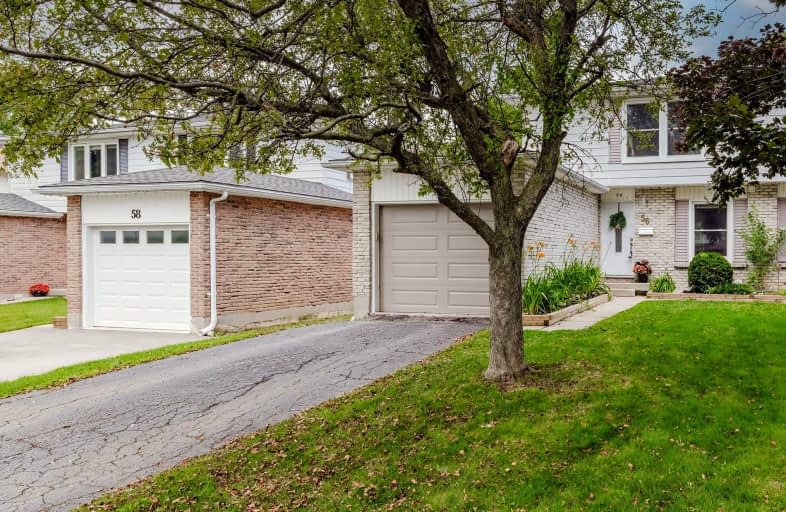Somewhat Walkable
- Some errands can be accomplished on foot.
52
/100
Some Transit
- Most errands require a car.
41
/100
Somewhat Bikeable
- Most errands require a car.
48
/100

Sir George Etienne Cartier Public School
Elementary: Public
1.07 km
Rick Hansen Public School
Elementary: Public
1.59 km
Cleardale Public School
Elementary: Public
0.50 km
Sir Arthur Carty Separate School
Elementary: Catholic
1.28 km
Mountsfield Public School
Elementary: Public
1.23 km
Ashley Oaks Public School
Elementary: Public
1.27 km
G A Wheable Secondary School
Secondary: Public
3.32 km
B Davison Secondary School Secondary School
Secondary: Public
3.86 km
Westminster Secondary School
Secondary: Public
2.84 km
London South Collegiate Institute
Secondary: Public
2.33 km
Sir Wilfrid Laurier Secondary School
Secondary: Public
3.19 km
Catholic Central High School
Secondary: Catholic
4.36 km
-
Mitches Park
640 Upper Queens St (Upper Queens), London ON 0.91km -
St. Lawrence Park
Ontario 1.54km -
Thames Talbot Land Trust
944 Western Counties Rd, London ON N6C 2V4 1.92km
-
Scotiabank
639 Southdale Rd E (Montgomery Rd.), London ON N6E 3M2 1.4km -
CIBC
1 Base Line Rd E (at Wharncliffe Rd. S.), London ON N6C 5Z8 1.71km -
TD Canada Trust Branch and ATM
1420 Ernest Ave, London ON N6E 2H8 1.77km














