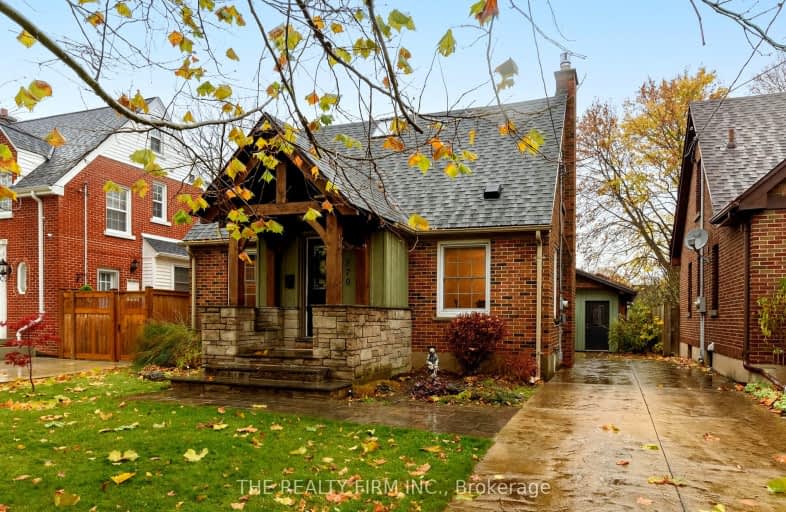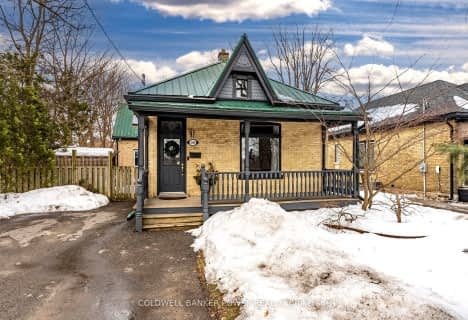
3D Walkthrough
Very Walkable
- Most errands can be accomplished on foot.
79
/100
Good Transit
- Some errands can be accomplished by public transportation.
56
/100
Very Bikeable
- Most errands can be accomplished on bike.
75
/100

St Michael
Elementary: Catholic
0.29 km
Knollwood Park Public School
Elementary: Public
0.99 km
St Georges Public School
Elementary: Public
1.00 km
Northbrae Public School
Elementary: Public
1.12 km
Ryerson Public School
Elementary: Public
0.79 km
Louise Arbour French Immersion Public School
Elementary: Public
1.34 km
École secondaire Gabriel-Dumont
Secondary: Public
1.32 km
École secondaire catholique École secondaire Monseigneur-Bruyère
Secondary: Catholic
1.31 km
London Central Secondary School
Secondary: Public
1.93 km
Catholic Central High School
Secondary: Catholic
2.08 km
A B Lucas Secondary School
Secondary: Public
3.03 km
H B Beal Secondary School
Secondary: Public
2.16 km
-
Selvilla Park
Sevilla Park Pl, London ON 0.99km -
Doidge Park
269 Cheapside St (at Wellington St.), London ON 1.06km -
Huron Heights Park
1.46km
-
CIBC
1088 Adelaide St N (at Huron St.), London ON N5Y 2N1 0.6km -
BMO Bank of Montreal
316 Oxford St E, London ON N6A 1V5 1.13km -
Scotiabank
316 Oxford St E, London ON N6A 1V5 1.16km













