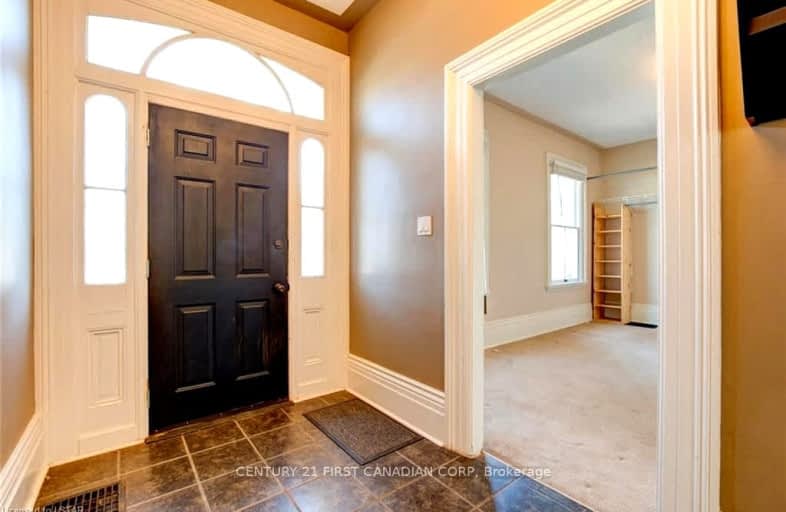Walker's Paradise
- Daily errands do not require a car.
92
/100
Good Transit
- Some errands can be accomplished by public transportation.
62
/100
Very Bikeable
- Most errands can be accomplished on bike.
73
/100

Aberdeen Public School
Elementary: Public
1.08 km
St Mary School
Elementary: Catholic
0.55 km
East Carling Public School
Elementary: Public
1.64 km
St Georges Public School
Elementary: Public
1.43 km
St. John French Immersion School
Elementary: Catholic
1.38 km
Lord Roberts Public School
Elementary: Public
0.48 km
G A Wheable Secondary School
Secondary: Public
2.41 km
B Davison Secondary School Secondary School
Secondary: Public
1.85 km
London South Collegiate Institute
Secondary: Public
2.50 km
London Central Secondary School
Secondary: Public
0.89 km
Catholic Central High School
Secondary: Catholic
0.58 km
H B Beal Secondary School
Secondary: Public
0.38 km
-
Piccadilly Park
Waterloo St (btwn Kenneth & Pall Mall), London ON 1.25km -
Boyle Park
1.45km -
Maitland Park
London ON 1.74km
-
Modern Mortgage Unlimited Co
400B Central Ave, London ON N6B 2E2 0.79km -
CIBC
355 Wellington St (in Citi Plaza), London ON N6A 3N7 1.17km -
TD Bank Financial Group
220 Dundas St, London ON N6A 1H3 1.28km














