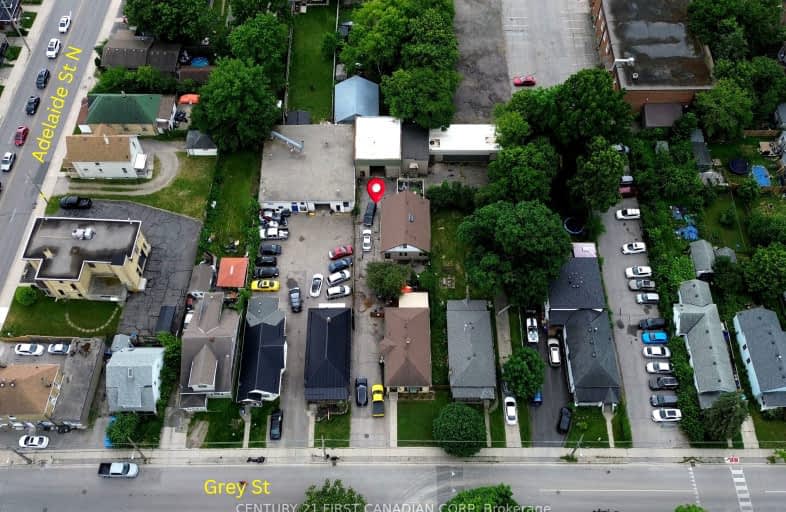Very Walkable
- Most errands can be accomplished on foot.
Good Transit
- Some errands can be accomplished by public transportation.
Very Bikeable
- Most errands can be accomplished on bike.

Holy Rosary Separate School
Elementary: CatholicAberdeen Public School
Elementary: PublicSt Mary School
Elementary: CatholicLester B Pearson School for the Arts
Elementary: PublicSt. John French Immersion School
Elementary: CatholicLord Roberts Public School
Elementary: PublicG A Wheable Secondary School
Secondary: PublicB Davison Secondary School Secondary School
Secondary: PublicLondon South Collegiate Institute
Secondary: PublicLondon Central Secondary School
Secondary: PublicCatholic Central High School
Secondary: CatholicH B Beal Secondary School
Secondary: Public-
Maitland Park
London ON 0.66km -
Thames valley park
London ON 1.09km -
Impark
1.17km
-
RBC Royal Bank ATM
109 Rectory St, London ON N5Z 2A2 0.69km -
Localcoin Bitcoin ATM - Hasty Market
338 Dundas St, London ON N6B 1V7 1.2km -
BMO Bank of Montreal
555 Hamilton Rd, London ON N5Z 1S5 1.22km
- 2 bath
- 4 bed
- 2000 sqft
422 Commissioners Road East, London South, Ontario • N6C 2T5 • South G










