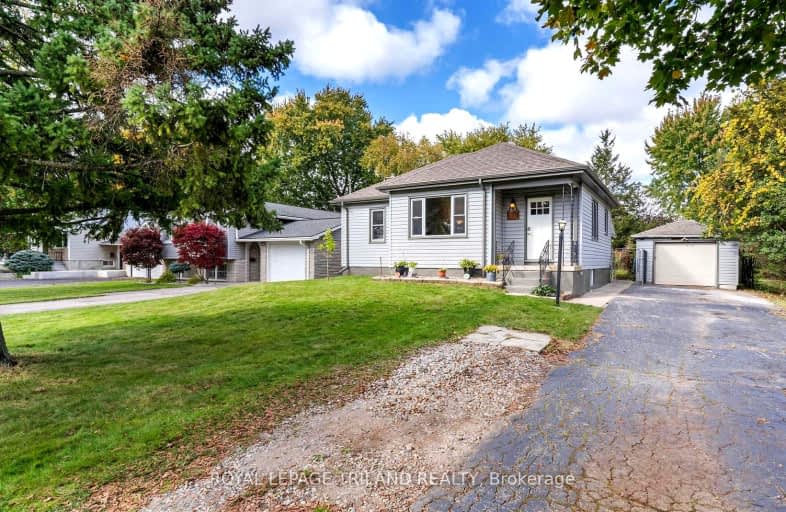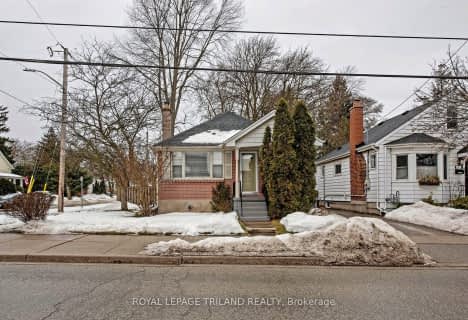
Video Tour
Somewhat Walkable
- Some errands can be accomplished on foot.
64
/100
Some Transit
- Most errands require a car.
49
/100
Bikeable
- Some errands can be accomplished on bike.
54
/100

Sir George Etienne Cartier Public School
Elementary: Public
0.87 km
Rick Hansen Public School
Elementary: Public
0.94 km
Cleardale Public School
Elementary: Public
0.57 km
Sir Arthur Carty Separate School
Elementary: Catholic
1.01 km
Ashley Oaks Public School
Elementary: Public
1.21 km
White Oaks Public School
Elementary: Public
1.38 km
G A Wheable Secondary School
Secondary: Public
3.09 km
B Davison Secondary School Secondary School
Secondary: Public
3.72 km
London South Collegiate Institute
Secondary: Public
2.72 km
Sir Wilfrid Laurier Secondary School
Secondary: Public
2.23 km
Catholic Central High School
Secondary: Catholic
4.65 km
H B Beal Secondary School
Secondary: Public
4.62 km
-
Winblest Park
0.29km -
Thames Talbot Land Trust
944 Western Counties Rd, London ON N6C 2V4 1.16km -
Ashley Oaks Public School
Ontario 1.2km
-
BMO Bank of Montreal
643 Commissioners Rd E, London ON N6C 2T9 1.24km -
BMO Bank of Montreal
395 Wellington Rd, London ON N6C 5Z6 1.52km -
TD Canada Trust ATM
353 Wellington Rd, London ON N6C 4P8 1.81km













