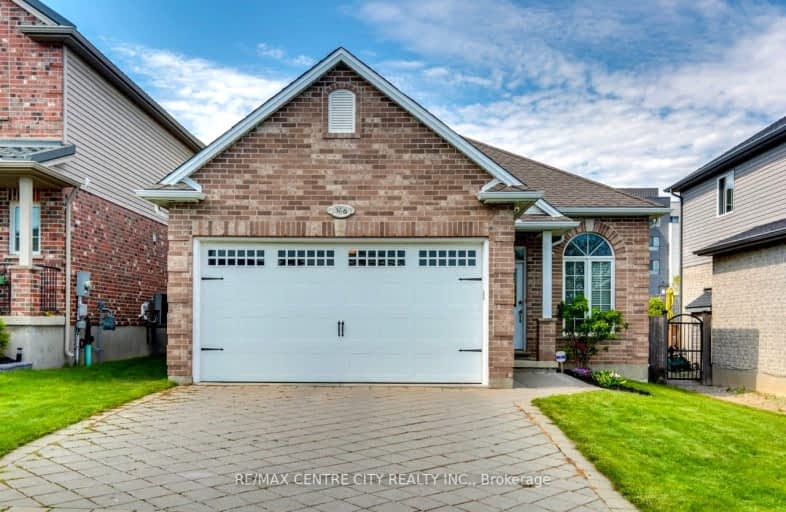
Video Tour
Car-Dependent
- Most errands require a car.
49
/100
Some Transit
- Most errands require a car.
37
/100
Somewhat Bikeable
- Most errands require a car.
40
/100

St. Kateri Separate School
Elementary: Catholic
2.31 km
Centennial Central School
Elementary: Public
1.62 km
Stoneybrook Public School
Elementary: Public
1.78 km
Masonville Public School
Elementary: Public
2.66 km
Jack Chambers Public School
Elementary: Public
1.02 km
Stoney Creek Public School
Elementary: Public
1.81 km
École secondaire Gabriel-Dumont
Secondary: Public
4.11 km
École secondaire catholique École secondaire Monseigneur-Bruyère
Secondary: Catholic
4.11 km
Mother Teresa Catholic Secondary School
Secondary: Catholic
1.11 km
Montcalm Secondary School
Secondary: Public
4.44 km
Medway High School
Secondary: Public
2.17 km
A B Lucas Secondary School
Secondary: Public
1.88 km
-
Dog Park
Adelaide St N (Windemere Ave), London ON 2.42km -
Carriage Hill Park
Ontario 2.66km -
Adelaide Street Wells Park
London ON 3.16km
-
RBC Royal Bank ATM
1845 Adelaide St N, London ON N5X 0E3 0.3km -
BMO Bank of Montreal
101 Fanshawe Park Rd E (at North Centre Rd.), London ON N5X 3V9 2.07km -
TD Canada Trust Branch and ATM
2165 Richmond St, London ON N6G 3V9 2.15km













