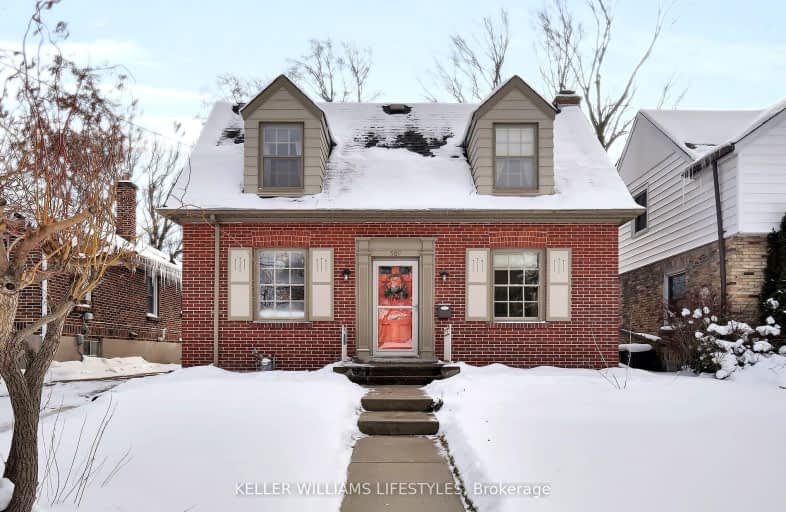Very Walkable
- Most errands can be accomplished on foot.
82
/100
Good Transit
- Some errands can be accomplished by public transportation.
55
/100
Very Bikeable
- Most errands can be accomplished on bike.
78
/100

St Michael
Elementary: Catholic
0.46 km
Knollwood Park Public School
Elementary: Public
0.97 km
St Georges Public School
Elementary: Public
1.18 km
Northbrae Public School
Elementary: Public
0.91 km
Ryerson Public School
Elementary: Public
0.87 km
Louise Arbour French Immersion Public School
Elementary: Public
1.13 km
École secondaire Gabriel-Dumont
Secondary: Public
1.15 km
École secondaire catholique École secondaire Monseigneur-Bruyère
Secondary: Catholic
1.14 km
London Central Secondary School
Secondary: Public
2.14 km
Catholic Central High School
Secondary: Catholic
2.29 km
A B Lucas Secondary School
Secondary: Public
2.83 km
H B Beal Secondary School
Secondary: Public
2.35 km
-
Smith Park
Ontario 0.61km -
Huron Heights Park
1.39km -
Northeast Park
Victoria Dr, London ON 1.47km
-
CIBC
1088 Adelaide St N (at Huron St.), London ON N5Y 2N1 0.4km -
TD Canada Trust Branch and ATM
1137 Richmond St, London ON N6A 3K6 1.54km -
BMO Bank of Montreal
1151 Richmond St, London ON N6A 3K7 1.78km














