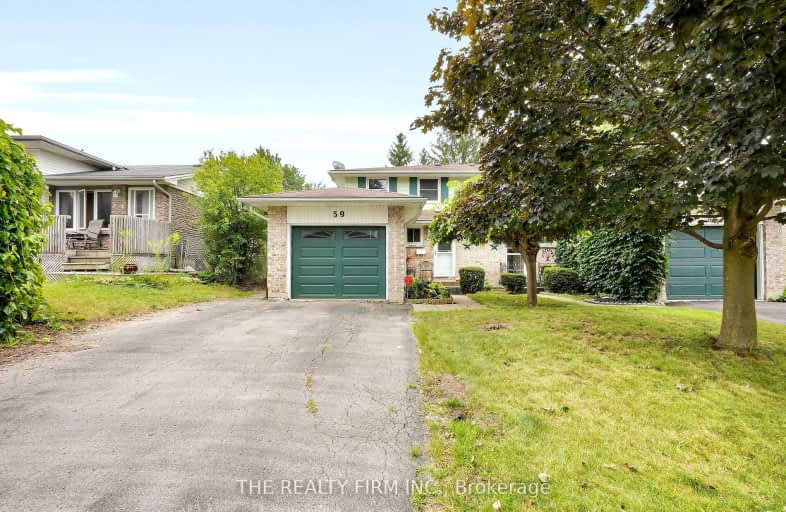Car-Dependent
- Most errands require a car.
49
/100
Some Transit
- Most errands require a car.
42
/100
Somewhat Bikeable
- Most errands require a car.
47
/100

Sir George Etienne Cartier Public School
Elementary: Public
1.13 km
Rick Hansen Public School
Elementary: Public
1.57 km
Cleardale Public School
Elementary: Public
0.49 km
Sir Arthur Carty Separate School
Elementary: Catholic
1.25 km
Mountsfield Public School
Elementary: Public
1.28 km
Ashley Oaks Public School
Elementary: Public
1.23 km
G A Wheable Secondary School
Secondary: Public
3.38 km
B Davison Secondary School Secondary School
Secondary: Public
3.92 km
Westminster Secondary School
Secondary: Public
2.83 km
London South Collegiate Institute
Secondary: Public
2.38 km
Sir Wilfrid Laurier Secondary School
Secondary: Public
3.22 km
Catholic Central High School
Secondary: Catholic
4.41 km
-
Mitches Park
640 Upper Queens St (Upper Queens), London ON 0.85km -
St. Lawrence Park
Ontario 1.5km -
Ballin' Park
1.94km














