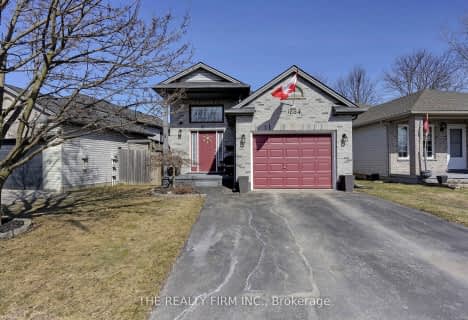
St Bernadette Separate School
Elementary: Catholic
0.50 km
St Pius X Separate School
Elementary: Catholic
1.31 km
Fairmont Public School
Elementary: Public
1.02 km
Tweedsmuir Public School
Elementary: Public
0.32 km
Prince Charles Public School
Elementary: Public
1.43 km
Princess AnneFrench Immersion Public School
Elementary: Public
0.95 km
Robarts Provincial School for the Deaf
Secondary: Provincial
4.13 km
Robarts/Amethyst Demonstration Secondary School
Secondary: Provincial
4.13 km
Thames Valley Alternative Secondary School
Secondary: Public
2.83 km
B Davison Secondary School Secondary School
Secondary: Public
3.50 km
John Paul II Catholic Secondary School
Secondary: Catholic
3.92 km
Clarke Road Secondary School
Secondary: Public
1.88 km











