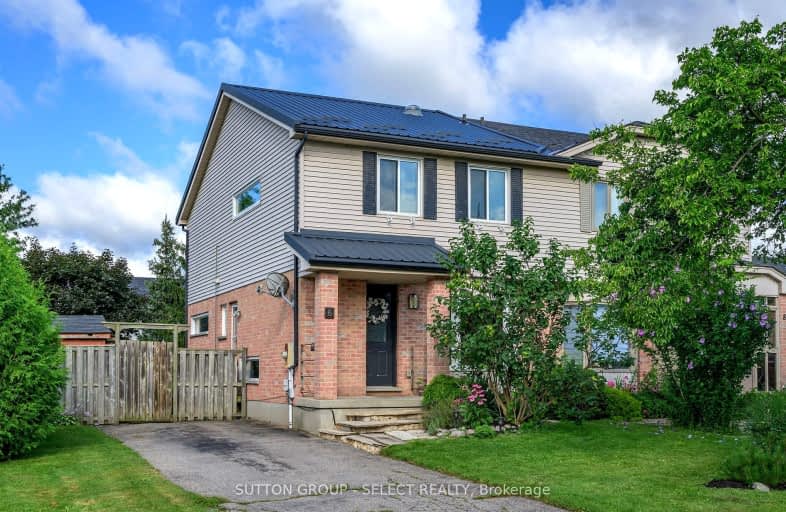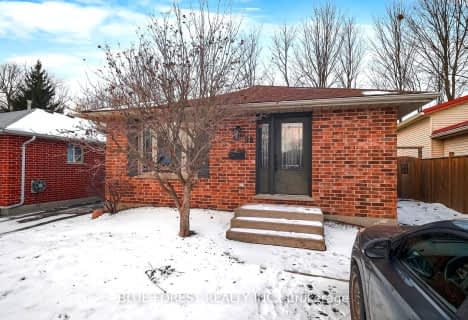Somewhat Walkable
- Some errands can be accomplished on foot.
56
/100
Some Transit
- Most errands require a car.
40
/100
Somewhat Bikeable
- Most errands require a car.
42
/100

Holy Family Elementary School
Elementary: Catholic
1.60 km
St Robert Separate School
Elementary: Catholic
1.57 km
Bonaventure Meadows Public School
Elementary: Public
0.11 km
Princess AnneFrench Immersion Public School
Elementary: Public
2.62 km
John P Robarts Public School
Elementary: Public
1.84 km
Lord Nelson Public School
Elementary: Public
1.29 km
Robarts Provincial School for the Deaf
Secondary: Provincial
4.48 km
Robarts/Amethyst Demonstration Secondary School
Secondary: Provincial
4.48 km
Thames Valley Alternative Secondary School
Secondary: Public
4.41 km
Montcalm Secondary School
Secondary: Public
5.47 km
John Paul II Catholic Secondary School
Secondary: Catholic
4.41 km
Clarke Road Secondary School
Secondary: Public
1.58 km














