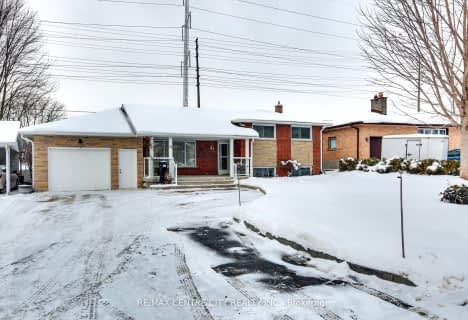
Holy Family Elementary School
Elementary: Catholic
0.53 km
St Robert Separate School
Elementary: Catholic
1.34 km
Bonaventure Meadows Public School
Elementary: Public
1.30 km
Princess AnneFrench Immersion Public School
Elementary: Public
2.38 km
John P Robarts Public School
Elementary: Public
0.86 km
Lord Nelson Public School
Elementary: Public
1.42 km
Robarts Provincial School for the Deaf
Secondary: Provincial
5.10 km
Robarts/Amethyst Demonstration Secondary School
Secondary: Provincial
5.10 km
Thames Valley Alternative Secondary School
Secondary: Public
4.55 km
B Davison Secondary School Secondary School
Secondary: Public
5.88 km
John Paul II Catholic Secondary School
Secondary: Catholic
4.98 km
Clarke Road Secondary School
Secondary: Public
1.78 km












