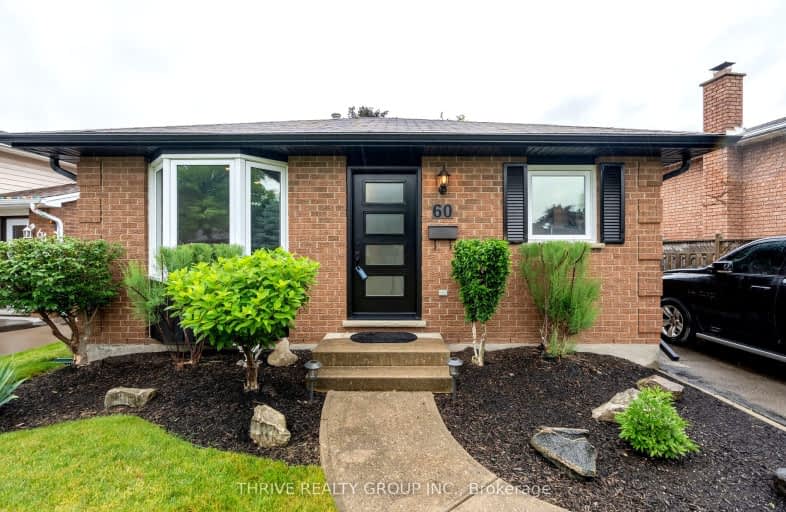Car-Dependent
- Most errands require a car.
36
/100
Some Transit
- Most errands require a car.
38
/100
Somewhat Bikeable
- Most errands require a car.
34
/100

Holy Family Elementary School
Elementary: Catholic
0.69 km
St Robert Separate School
Elementary: Catholic
1.69 km
Tweedsmuir Public School
Elementary: Public
2.55 km
Bonaventure Meadows Public School
Elementary: Public
1.99 km
John P Robarts Public School
Elementary: Public
0.87 km
Lord Nelson Public School
Elementary: Public
1.91 km
Robarts Provincial School for the Deaf
Secondary: Provincial
5.54 km
Robarts/Amethyst Demonstration Secondary School
Secondary: Provincial
5.54 km
Thames Valley Alternative Secondary School
Secondary: Public
4.79 km
John Paul II Catholic Secondary School
Secondary: Catholic
5.39 km
Sir Wilfrid Laurier Secondary School
Secondary: Public
6.52 km
Clarke Road Secondary School
Secondary: Public
2.23 km
-
Town Square
2.64km -
Montblanc Forest Park Corp
1830 Dumont St, London ON N5W 2S1 2.67km -
Kiwanas Park
Trafalgar St (Thorne Ave), London ON 2.77km
-
RBC Royal Bank ATM
154 Clarke Rd, London ON N5W 5E2 1.73km -
CIBC
380 Clarke Rd (Dundas St.), London ON N5W 6E7 2.72km -
TD Bank Financial Group
1920 Dundas St, London ON N5V 3P1 2.85km














