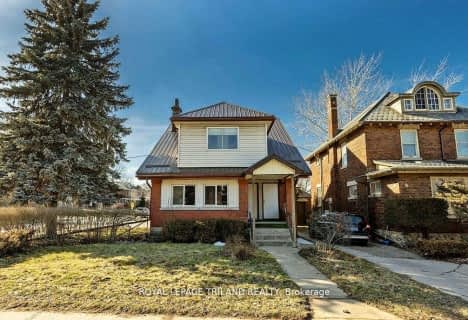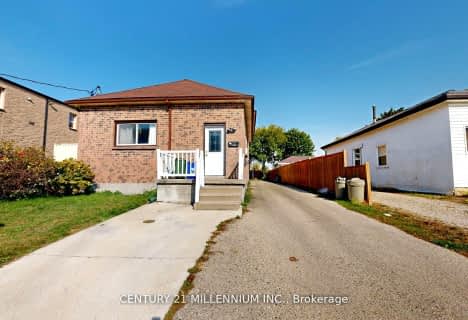
Victoria Public School
Elementary: Public
1.46 km
Arthur Ford Public School
Elementary: Public
1.58 km
W Sherwood Fox Public School
Elementary: Public
1.90 km
École élémentaire catholique Frère André
Elementary: Catholic
0.36 km
Woodland Heights Public School
Elementary: Public
0.83 km
Kensal Park Public School
Elementary: Public
0.46 km
Westminster Secondary School
Secondary: Public
0.81 km
London South Collegiate Institute
Secondary: Public
2.72 km
London Central Secondary School
Secondary: Public
3.61 km
Oakridge Secondary School
Secondary: Public
3.31 km
Catholic Central High School
Secondary: Catholic
3.82 km
Saunders Secondary School
Secondary: Public
2.53 km






