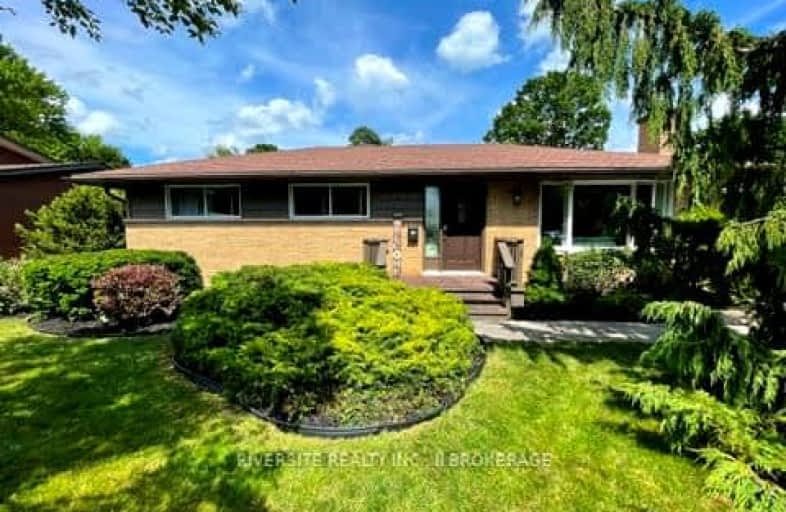Car-Dependent
- Most errands require a car.
36
/100
Some Transit
- Most errands require a car.
35
/100
Bikeable
- Some errands can be accomplished on bike.
55
/100

St George Separate School
Elementary: Catholic
1.46 km
St Paul Separate School
Elementary: Catholic
1.44 km
John Dearness Public School
Elementary: Public
0.36 km
West Oaks French Immersion Public School
Elementary: Public
1.45 km
École élémentaire Marie-Curie
Elementary: Public
0.72 km
Byron Northview Public School
Elementary: Public
1.03 km
Westminster Secondary School
Secondary: Public
4.51 km
St. Andre Bessette Secondary School
Secondary: Catholic
5.18 km
St Thomas Aquinas Secondary School
Secondary: Catholic
0.33 km
Oakridge Secondary School
Secondary: Public
1.63 km
Sir Frederick Banting Secondary School
Secondary: Public
4.29 km
Saunders Secondary School
Secondary: Public
4.08 km
-
Springbank Park
1080 Commissioners Rd W (at Rivers Edge Dr.), London ON N6K 1C3 1.69km -
Kelly Park
Ontario 2.09km -
Ironwood Park
London ON 2.53km
-
Meridian Credit Union ATM
551 Oxford St W, London ON N6H 0H9 3.57km -
RBC Royal Bank
541 Oxford St W, London ON N6H 0H9 3.59km -
Bmo
534 Oxford St W, London ON N6H 1T5 3.65km














