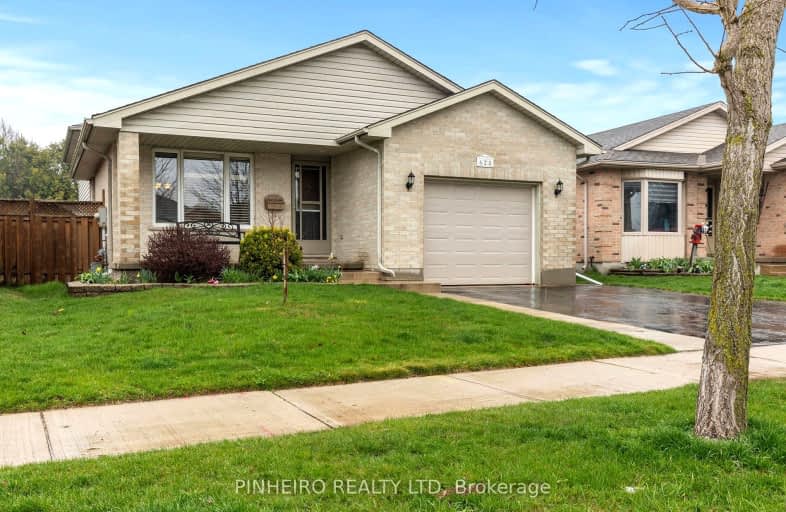Car-Dependent
- Most errands require a car.
32
/100
Some Transit
- Most errands require a car.
40
/100
Somewhat Bikeable
- Most errands require a car.
35
/100

Holy Family Elementary School
Elementary: Catholic
0.60 km
St Robert Separate School
Elementary: Catholic
1.55 km
Tweedsmuir Public School
Elementary: Public
2.29 km
Bonaventure Meadows Public School
Elementary: Public
2.05 km
John P Robarts Public School
Elementary: Public
0.69 km
Lord Nelson Public School
Elementary: Public
1.82 km
Robarts Provincial School for the Deaf
Secondary: Provincial
5.39 km
Robarts/Amethyst Demonstration Secondary School
Secondary: Provincial
5.39 km
Thames Valley Alternative Secondary School
Secondary: Public
4.58 km
John Paul II Catholic Secondary School
Secondary: Catholic
5.24 km
Sir Wilfrid Laurier Secondary School
Secondary: Public
6.28 km
Clarke Road Secondary School
Secondary: Public
2.12 km
-
River East Optimist Park
Ontario 1.81km -
Montblanc Forest Park Corp
1830 Dumont St, London ON N5W 2S1 2.52km -
Kiwanas Park
Trafalgar St (Thorne Ave), London ON 2.53km
-
RBC Royal Bank ATM
154 Clarke Rd, London ON N5W 5E2 1.55km -
BMO Bank of Montreal
155 Clarke Rd, London ON N5W 5C9 1.55km -
CIBC
380 Clarke Rd (Dundas St.), London ON N5W 6E7 2.62km














