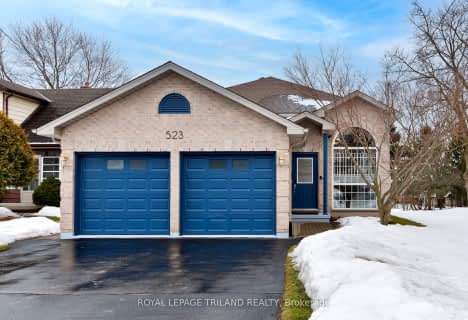
Nicholas Wilson Public School
Elementary: Public
1.40 km
St Francis School
Elementary: Catholic
2.15 km
Rick Hansen Public School
Elementary: Public
1.58 km
Wilton Grove Public School
Elementary: Public
1.90 km
St Anthony Catholic French Immersion School
Elementary: Catholic
1.33 km
White Oaks Public School
Elementary: Public
1.26 km
G A Wheable Secondary School
Secondary: Public
5.02 km
B Davison Secondary School Secondary School
Secondary: Public
5.69 km
London South Collegiate Institute
Secondary: Public
5.09 km
Regina Mundi College
Secondary: Catholic
3.89 km
Sir Wilfrid Laurier Secondary School
Secondary: Public
2.50 km
H B Beal Secondary School
Secondary: Public
6.86 km












