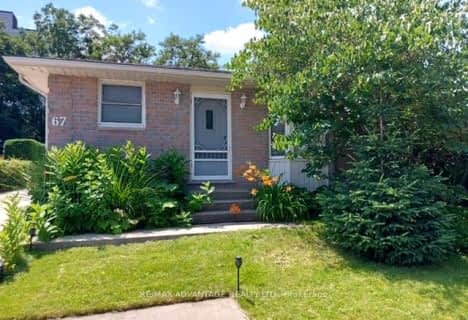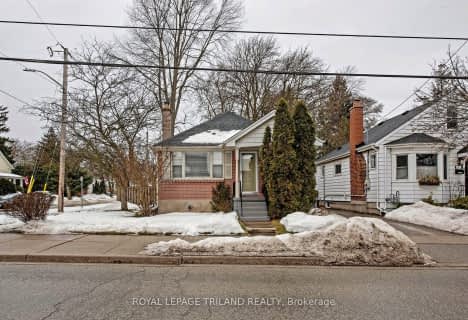
Rick Hansen Public School
Elementary: Public
1.21 km
Sir Isaac Brock Public School
Elementary: Public
1.30 km
Cleardale Public School
Elementary: Public
0.73 km
Sir Arthur Carty Separate School
Elementary: Catholic
0.72 km
Ashley Oaks Public School
Elementary: Public
0.55 km
St Anthony Catholic French Immersion School
Elementary: Catholic
1.44 km
G A Wheable Secondary School
Secondary: Public
4.08 km
B Davison Secondary School Secondary School
Secondary: Public
4.65 km
Westminster Secondary School
Secondary: Public
3.16 km
London South Collegiate Institute
Secondary: Public
3.17 km
Sir Wilfrid Laurier Secondary School
Secondary: Public
3.38 km
Saunders Secondary School
Secondary: Public
3.67 km












