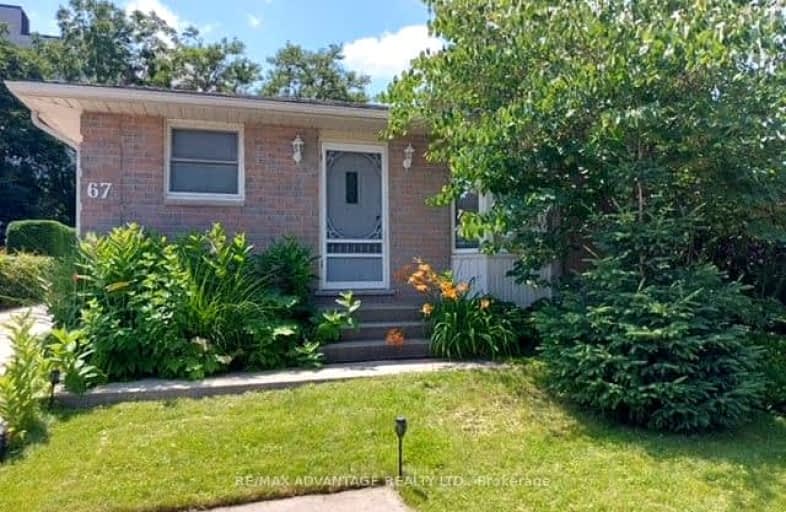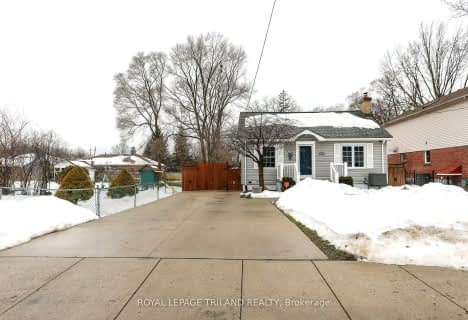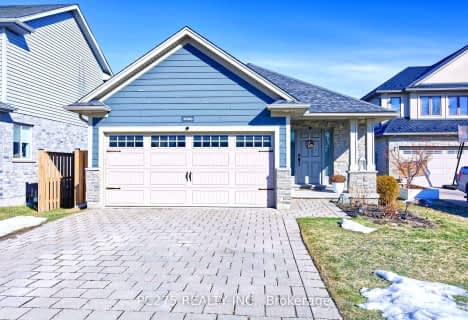Very Walkable
- Most errands can be accomplished on foot.
Some Transit
- Most errands require a car.
Bikeable
- Some errands can be accomplished on bike.

St Jude Separate School
Elementary: CatholicWortley Road Public School
Elementary: PublicSt Martin
Elementary: CatholicArthur Ford Public School
Elementary: PublicSir Isaac Brock Public School
Elementary: PublicMountsfield Public School
Elementary: PublicWestminster Secondary School
Secondary: PublicLondon South Collegiate Institute
Secondary: PublicLondon Central Secondary School
Secondary: PublicCatholic Central High School
Secondary: CatholicSaunders Secondary School
Secondary: PublicH B Beal Secondary School
Secondary: Public-
Euston Park
90 MacKay Ave, London ON 0.95km -
Duchess Avenue Park
26 Duchess Ave (Wharncliffe Road), London ON 1.23km -
Murray Park
Ontario 1.29km
-
CIBC
1 Base Line Rd E (at Wharncliffe Rd. S.), London ON N6C 5Z8 0.21km -
CoinFlip Bitcoin ATM
132 Commissioners Rd W, London ON N6J 1X8 0.63km -
Localcoin Bitcoin ATM - Hasty Market
99 Belmont Dr, London ON N6J 4K2 1.16km






















