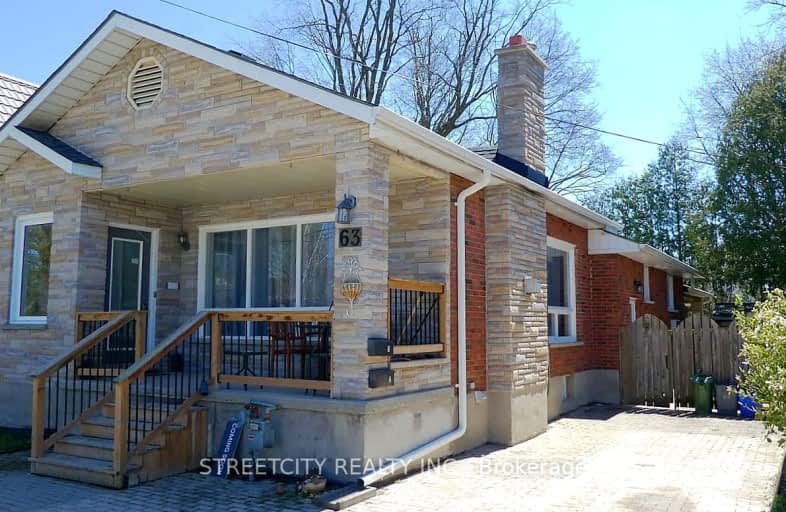Very Walkable
- Most errands can be accomplished on foot.
78
/100
Good Transit
- Some errands can be accomplished by public transportation.
54
/100
Very Bikeable
- Most errands can be accomplished on bike.
74
/100

Holy Rosary Separate School
Elementary: Catholic
0.25 km
Aberdeen Public School
Elementary: Public
1.44 km
Tecumseh Public School
Elementary: Public
0.87 km
Sir George Etienne Cartier Public School
Elementary: Public
1.67 km
St. John French Immersion School
Elementary: Catholic
1.12 km
Princess Elizabeth Public School
Elementary: Public
0.82 km
G A Wheable Secondary School
Secondary: Public
0.97 km
B Davison Secondary School Secondary School
Secondary: Public
1.36 km
London South Collegiate Institute
Secondary: Public
0.99 km
London Central Secondary School
Secondary: Public
2.52 km
Catholic Central High School
Secondary: Catholic
2.21 km
H B Beal Secondary School
Secondary: Public
2.12 km
-
Rowntree Park
ON 0.33km -
Watson Park
0.63km -
Duchess Avenue Park
26 Duchess Ave (Wharncliffe Road), London ON 1.94km
-
BMO Bank of Montreal
395 Wellington Rd, London ON N6C 5Z6 1.02km -
Meridian Credit Union
555 Wellington Rd S, London ON N6C 4R3 1.47km -
RBC Royal Bank ATM
109 Rectory St, London ON N5Z 2A2 1.63km














