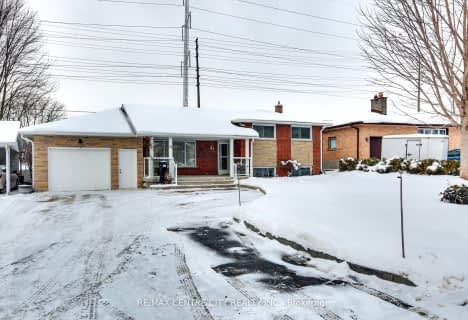
Holy Family Elementary School
Elementary: Catholic
0.60 km
St Robert Separate School
Elementary: Catholic
1.57 km
Tweedsmuir Public School
Elementary: Public
2.32 km
Bonaventure Meadows Public School
Elementary: Public
2.05 km
John P Robarts Public School
Elementary: Public
0.70 km
Lord Nelson Public School
Elementary: Public
1.83 km
Robarts Provincial School for the Deaf
Secondary: Provincial
5.41 km
Robarts/Amethyst Demonstration Secondary School
Secondary: Provincial
5.41 km
Thames Valley Alternative Secondary School
Secondary: Public
4.60 km
John Paul II Catholic Secondary School
Secondary: Catholic
5.25 km
Sir Wilfrid Laurier Secondary School
Secondary: Public
6.31 km
Clarke Road Secondary School
Secondary: Public
2.13 km












