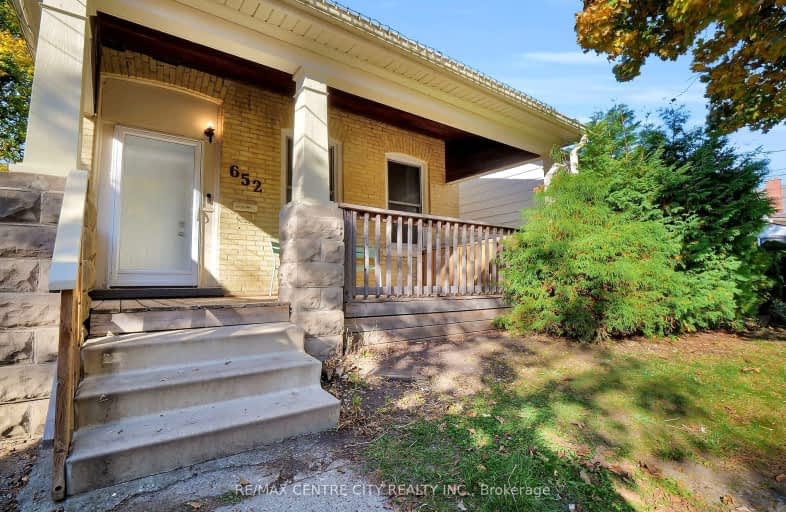Very Walkable
- Daily errands do not require a car.
90
/100
Good Transit
- Some errands can be accomplished by public transportation.
59
/100
Very Bikeable
- Most errands can be accomplished on bike.
73
/100

Aberdeen Public School
Elementary: Public
1.26 km
Knollwood Park Public School
Elementary: Public
1.61 km
St Mary School
Elementary: Catholic
0.58 km
East Carling Public School
Elementary: Public
1.35 km
St. John French Immersion School
Elementary: Catholic
1.60 km
Lord Roberts Public School
Elementary: Public
0.68 km
École secondaire Gabriel-Dumont
Secondary: Public
2.55 km
École secondaire catholique École secondaire Monseigneur-Bruyère
Secondary: Catholic
2.54 km
B Davison Secondary School Secondary School
Secondary: Public
1.91 km
London Central Secondary School
Secondary: Public
1.15 km
Catholic Central High School
Secondary: Catholic
0.87 km
H B Beal Secondary School
Secondary: Public
0.64 km
-
The Barking Deck
London ON 0.2km -
Location 3
London ON 0.46km -
McMahen Park
640 Adelaide St N (at Pallmall), London ON N6B 3K1 0.63km
-
Modern Mortgage Unlimited Co
400B Central Ave, London ON N6B 2E2 0.96km -
Medusa
900 Oxford St E (Gammage), London ON N5Y 5A1 1.08km -
President's Choice Financial Pavilion and ATM
825 Oxford St E, London ON N5Y 3J8 1.12km














