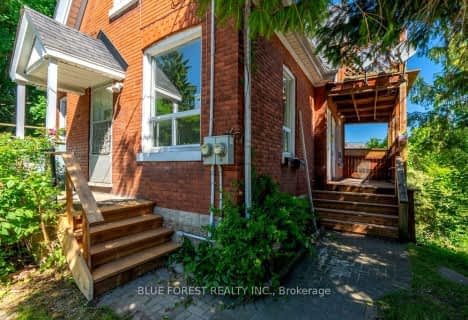
Arthur Ford Public School
Elementary: Public
1.43 km
Sir Isaac Brock Public School
Elementary: Public
1.04 km
Cleardale Public School
Elementary: Public
1.01 km
Sir Arthur Carty Separate School
Elementary: Catholic
1.65 km
Mountsfield Public School
Elementary: Public
1.31 km
Ashley Oaks Public School
Elementary: Public
1.55 km
G A Wheable Secondary School
Secondary: Public
3.60 km
Westminster Secondary School
Secondary: Public
2.31 km
London South Collegiate Institute
Secondary: Public
2.33 km
London Central Secondary School
Secondary: Public
4.42 km
Catholic Central High School
Secondary: Catholic
4.34 km
Saunders Secondary School
Secondary: Public
3.25 km












