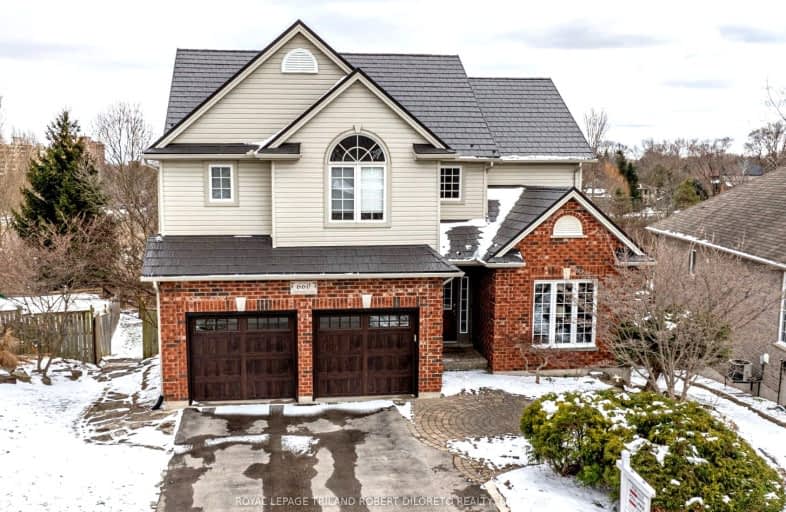Somewhat Walkable
- Some errands can be accomplished on foot.
Some Transit
- Most errands require a car.
Somewhat Bikeable
- Most errands require a car.

St. Kateri Separate School
Elementary: CatholicCentennial Central School
Elementary: PublicSt Mark
Elementary: CatholicStoneybrook Public School
Elementary: PublicJack Chambers Public School
Elementary: PublicStoney Creek Public School
Elementary: PublicÉcole secondaire Gabriel-Dumont
Secondary: PublicÉcole secondaire catholique École secondaire Monseigneur-Bruyère
Secondary: CatholicMother Teresa Catholic Secondary School
Secondary: CatholicMontcalm Secondary School
Secondary: PublicMedway High School
Secondary: PublicA B Lucas Secondary School
Secondary: Public-
Beertown London
109 Fanshawe Park Road, East London, ON N5X 3X3 1.82km -
Jack Astor's
88 Fanshawe Park Road East, London, ON N5X 4C5 2.13km -
Milestones
1680 Richmond Street N, London, ON N6G 3Y9 2.25km
-
Tim Horton's
1825 Adelaide St. N, London, ON N5X 4E8 0.45km -
Starbucks
580 Fanshawe Park Road E, London, ON N5X 0.86km -
Tim Hortons
564 Fanshawe Park Rd East, London, ON N5X 1L1 0.86km
-
YMCA of London
920 Sunningdale Road E, London, ON N5X 3Y6 0.8km -
GoodLife Fitness
116 North Centre Rd, London, ON N5X 0G3 1.83km -
Crunch Fitness
1251 Huron Street, London, ON N5Y 4V1 4.37km
-
Rexall Pharma Plus
1593 Adelaide Street N, London, ON N5X 4E8 0.63km -
Sobeys
1595 Adelaide Street N, London, ON N5X 4E8 0.63km -
Pharmasave
5-1464 Adelaide Street N, London, ON N5X 1K4 1.41km
-
Tim Horton's
1825 Adelaide St. N, London, ON N5X 4E8 0.45km -
Dairy Queen Grill & Chill
1820 Adelaide St N, Unit 3e, London, ON N5X 4B7 0.53km -
DQ Grill & Chill Restaurant
1850 Adelaine St N, London, ON N5X 4B7 0.54km
-
Sherwood Forest Mall
1225 Wonderland Road N, London, ON N6G 2V9 5.32km -
Cherryhill Village Mall
301 Oxford St W, London, ON N6H 1S6 5.96km -
Esam Construction
301 Oxford Street W, London, ON N6H 1S6 5.96km
-
Rexall Pharma Plus
1593 Adelaide Street N, London, ON N5X 4E8 0.63km -
Sobeys
1595 Adelaide Street N, London, ON N5X 4E8 0.63km -
Farm Boy
109 Fanshawe Park Road E, London, ON N5X 3W1 1.91km
-
The Beer Store
1080 Adelaide Street N, London, ON N5Y 2N1 3.87km -
LCBO
71 York Street, London, ON N6A 1A6 6.87km -
LCBO
450 Columbia Street W, Waterloo, ON N2T 2W1 73.49km
-
Petro Canada
1791 Highbury Avenue N, London, ON N5X 3Z4 2.78km -
Shell Canada Service Station
316 Oxford Street E, London, ON N6A 1V5 5.05km -
Shell Canada Products
880 Wonderland Road N, London, ON N6G 4X7 6.02km
-
Cineplex
1680 Richmond Street, London, ON N6G 2.11km -
Western Film
Western University, Room 340, UCC Building, London, ON N6A 5B8 3.84km -
Palace Theatre
710 Dundas Street, London, ON N5W 2Z4 6.35km
-
D. B. Weldon Library
1151 Richmond Street, London, ON N6A 3K7 3.92km -
London Public Library - Sherwood Branch
1225 Wonderland Road N, London, ON N6G 2V9 5.32km -
Cherryhill Public Library
301 Oxford Street W, London, ON N6H 1S6 5.8km
-
London Health Sciences Centre - University Hospital
339 Windermere Road, London, ON N6G 2V4 3.42km -
Adelaide Medical Centre Walk-in Clinic
1080 Adelaide Street, Unit 5, London, ON N5Y 2N1 3.78km -
Sunningdale Health & Wellness Center
1695 N Wonderland Road, London, ON N6G 4W3 4.74km
-
Weldon Park
St John's Dr, Arva ON 2.41km -
Meander Creek Park
London ON 2.87km -
Plane Tree Park
London ON 3.12km
-
RBC Royal Bank ATM
1845 Adelaide St N, London ON N5X 0E3 0.5km -
BMO Bank of Montreal
1595 Adelaide St N, London ON N5X 4E8 0.65km -
BMO Bank of Montreal
101 Fanshawe Park Rd E (at North Centre Rd.), London ON N5X 3V9 1.91km
- 2 bath
- 5 bed
- 3000 sqft
1312 Corley Drive North Drive East, London, Ontario • N6G 4K5 • North A














