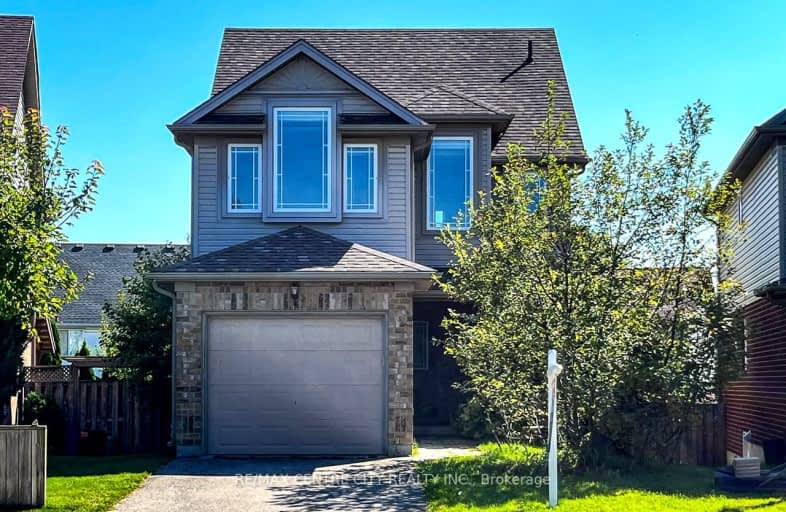Car-Dependent
- Most errands require a car.
48
/100
Good Transit
- Some errands can be accomplished by public transportation.
53
/100
Bikeable
- Some errands can be accomplished on bike.
56
/100

Notre Dame Separate School
Elementary: Catholic
1.11 km
St Paul Separate School
Elementary: Catholic
1.44 km
West Oaks French Immersion Public School
Elementary: Public
1.67 km
Riverside Public School
Elementary: Public
1.27 km
Clara Brenton Public School
Elementary: Public
1.09 km
Wilfrid Jury Public School
Elementary: Public
1.27 km
Westminster Secondary School
Secondary: Public
3.69 km
St. Andre Bessette Secondary School
Secondary: Catholic
3.86 km
St Thomas Aquinas Secondary School
Secondary: Catholic
3.08 km
Oakridge Secondary School
Secondary: Public
1.27 km
Sir Frederick Banting Secondary School
Secondary: Public
1.88 km
Saunders Secondary School
Secondary: Public
4.49 km
-
Whetherfield Park
0.44km -
Capulet Park
London ON 0.48km -
Amarone String Quartet
ON 1.67km
-
Meridian Credit Union ATM
551 Oxford St W, London ON N6H 0H9 0.98km -
BMO Bank of Montreal
880 Wonderland Rd N, London ON N6G 4X7 1.15km -
CIBC
780 Hyde Park Rd (Royal York), London ON N6H 5W9 1.66km













