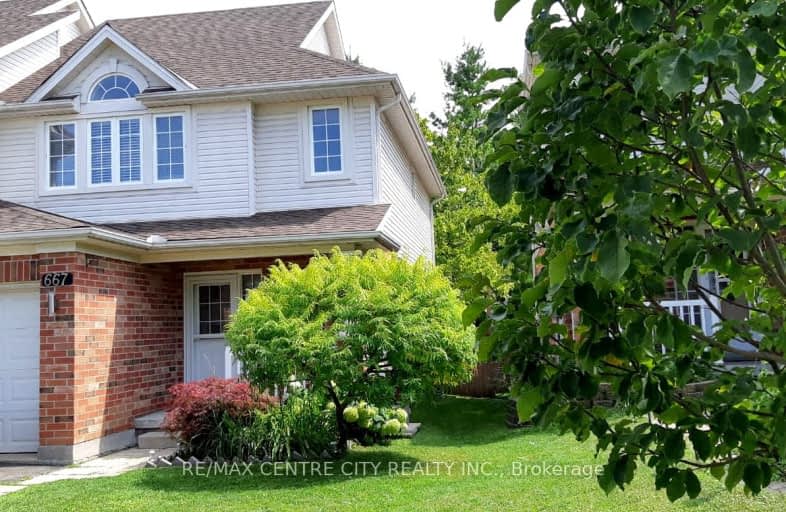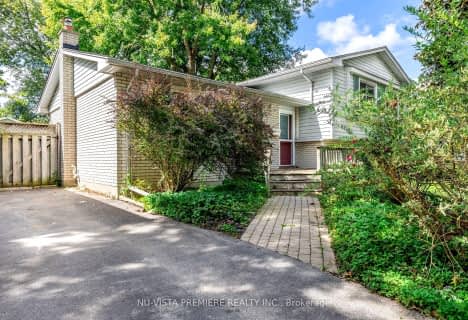Somewhat Walkable
- Some errands can be accomplished on foot.
69
/100
Good Transit
- Some errands can be accomplished by public transportation.
55
/100
Very Bikeable
- Most errands can be accomplished on bike.
83
/100

St Thomas More Separate School
Elementary: Catholic
1.72 km
Orchard Park Public School
Elementary: Public
1.82 km
Notre Dame Separate School
Elementary: Catholic
1.08 km
Riverside Public School
Elementary: Public
1.33 km
Clara Brenton Public School
Elementary: Public
1.44 km
Wilfrid Jury Public School
Elementary: Public
1.39 km
Westminster Secondary School
Secondary: Public
3.46 km
St. Andre Bessette Secondary School
Secondary: Catholic
4.09 km
St Thomas Aquinas Secondary School
Secondary: Catholic
3.41 km
Oakridge Secondary School
Secondary: Public
1.55 km
Sir Frederick Banting Secondary School
Secondary: Public
1.95 km
Saunders Secondary School
Secondary: Public
4.40 km
-
Capulet Park
London ON 0.09km -
Beaverbrook Woods Park
London ON 0.2km -
Peppertree Park
London ON N6G 1L1 1.05km
-
BMO Bank of Montreal
1375 Beaverbrook Ave, London ON N6H 0J1 0.53km -
Bank of Montreal
534 Oxford St W, London ON N6H 1T5 0.66km -
BMO Bank of Montreal
880 Wonderland Rd N, London ON N6G 4X7 1.09km










