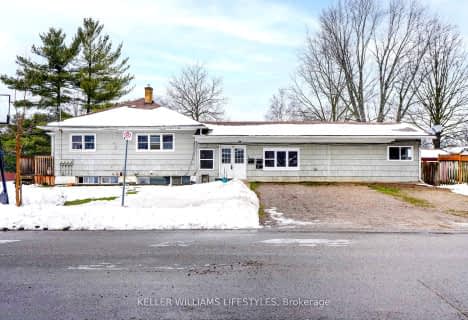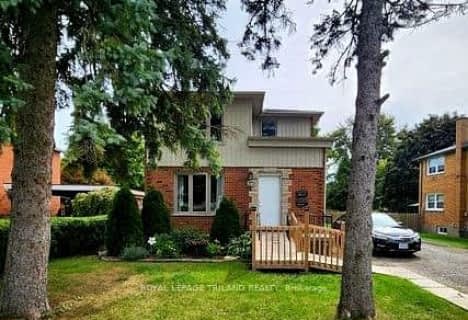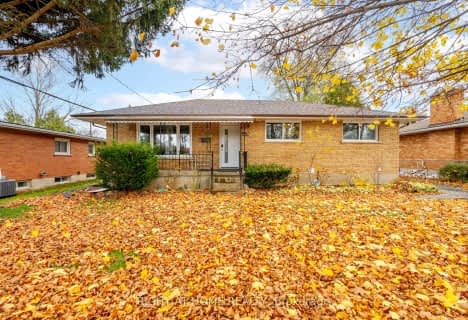Very Walkable
- Most errands can be accomplished on foot.
Some Transit
- Most errands require a car.
Bikeable
- Some errands can be accomplished on bike.

Holy Cross Separate School
Elementary: CatholicTrafalgar Public School
Elementary: PublicEaling Public School
Elementary: PublicSt Sebastian Separate School
Elementary: CatholicLester B Pearson School for the Arts
Elementary: PublicFairmont Public School
Elementary: PublicRobarts Provincial School for the Deaf
Secondary: ProvincialRobarts/Amethyst Demonstration Secondary School
Secondary: ProvincialG A Wheable Secondary School
Secondary: PublicThames Valley Alternative Secondary School
Secondary: PublicB Davison Secondary School Secondary School
Secondary: PublicJohn Paul II Catholic Secondary School
Secondary: Catholic-
Silverwood Park
London ON 0.44km -
St. Julien Park
London ON 0.64km -
Vimy Ridge Park
1443 Trafalgar St, London ON N5W 0A8 1.06km
-
BMO Bank of Montreal
1298 Trafalgar, London ON N5Z 1H9 0.49km -
HSBC ATM
450 Highbury Ave N, London ON N5W 5L2 0.83km -
TD Canada Trust Branch and ATM
745 York St, London ON N5W 2S6 2.03km
- 1 bath
- 3 bed
- 700 sqft
Main -228 King Edward Avenue, London South, Ontario • N5Z 3T7 • South J














