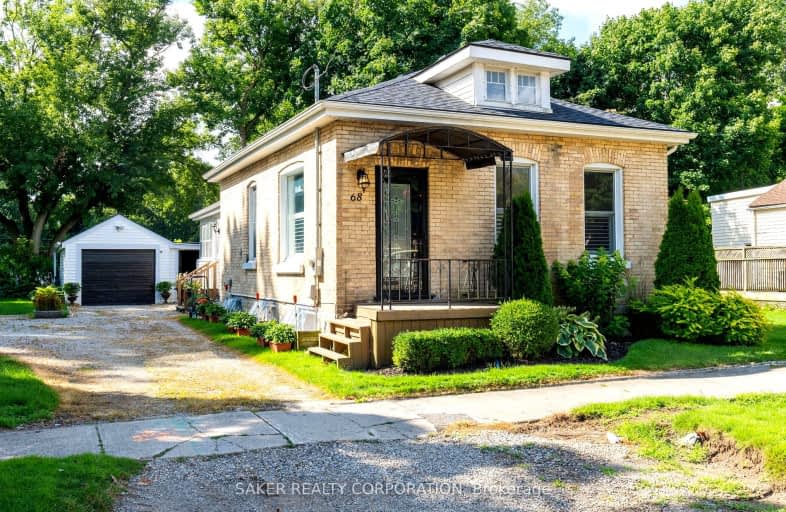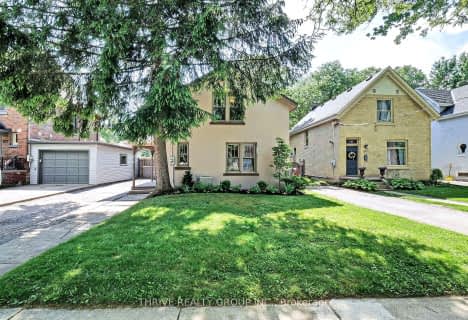Very Walkable
- Most errands can be accomplished on foot.
77
/100
Good Transit
- Some errands can be accomplished by public transportation.
62
/100
Very Bikeable
- Most errands can be accomplished on bike.
77
/100

Wortley Road Public School
Elementary: Public
1.93 km
Victoria Public School
Elementary: Public
0.88 km
St Martin
Elementary: Catholic
1.50 km
Jeanne-Sauvé Public School
Elementary: Public
1.08 km
Eagle Heights Public School
Elementary: Public
1.21 km
Kensal Park Public School
Elementary: Public
1.72 km
B Davison Secondary School Secondary School
Secondary: Public
3.60 km
Westminster Secondary School
Secondary: Public
2.72 km
London South Collegiate Institute
Secondary: Public
2.15 km
London Central Secondary School
Secondary: Public
1.79 km
Catholic Central High School
Secondary: Catholic
2.11 km
H B Beal Secondary School
Secondary: Public
2.48 km














