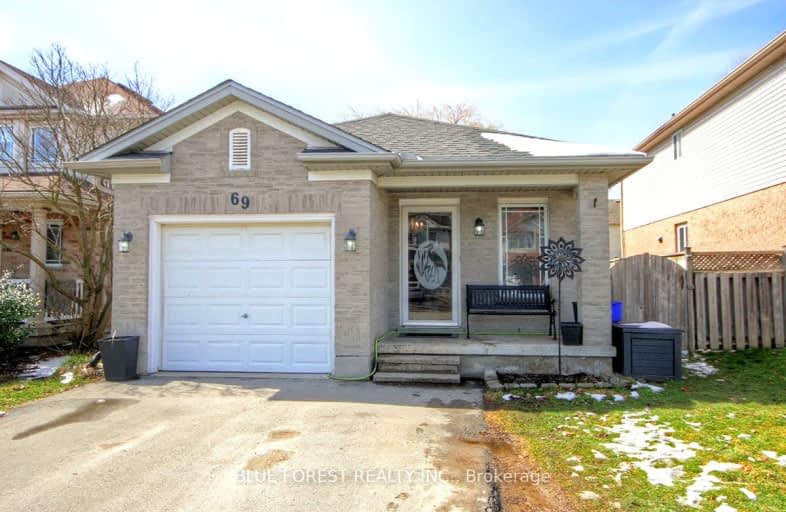
Car-Dependent
- Most errands require a car.
Some Transit
- Most errands require a car.
Somewhat Bikeable
- Most errands require a car.

St Jude Separate School
Elementary: CatholicWortley Road Public School
Elementary: PublicArthur Ford Public School
Elementary: PublicSir Isaac Brock Public School
Elementary: PublicCleardale Public School
Elementary: PublicMountsfield Public School
Elementary: PublicG A Wheable Secondary School
Secondary: PublicWestminster Secondary School
Secondary: PublicLondon South Collegiate Institute
Secondary: PublicLondon Central Secondary School
Secondary: PublicCatholic Central High School
Secondary: CatholicSaunders Secondary School
Secondary: Public-
Mustang Sally's
99 Belmont Drive, London, ON N6J 4K2 0.62km -
Craft Farmacy
449 Wharncliffe Road South, London, ON N6J 2M8 1.11km -
Dawghouse Pub and Eatery
699 Wilkins Street, London, ON N6C 5C8 1.84km
-
Tim Hortons
616 Wharncliffe Rd S, London, ON N6J 2N4 0.35km -
McDonald's
462 Wharncliffe Road, London, ON N6J 2M9 1km -
Locomotive Espresso
350 Ridout Street S, Unit 1, London, ON N6C 3Z5 1.86km
-
Fitness Forum
900 Jalna Boulevard, London, ON N6E 3A4 1.77km -
GoodLife Fitness
635 Southdale Road E, Unit 103, London, ON N6E 3W6 2.28km -
Orangetheory Fitness Wellington South
1025 Wellington Rd, Ste 4, London, ON N6E 1W4 2.89km
-
Shoppers Drug Mart
645 Commissioners Road E, London, ON N6C 2T9 1.92km -
Wortley Village Pharmasave
190 Wortley Road, London, ON N6C 4Y7 2.15km -
Turner's Drug Store
52 Grand Avenue, London, ON N6C 1L5 2.33km
-
Riccardi's Pizza
596 Wharncliffe Road S, London, ON N6J 2N4 0.44km -
Pho 4 U
99 Belmont Drive, Unit 16, London, ON N6J 4K2 0.59km -
Twice The Deal Pizza
99 Belmont Drive, Unit 12, London, ON N6J 4K2 0.61km
-
Westmount Shopping Centre
785 Wonderland Rd S, London, ON N6K 1M6 2.9km -
White Oaks Mall
1105 Wellington Road, London, ON N6E 1V4 3.31km -
Citi Plaza
355 Wellington Street, Suite 245, London, ON N6A 3N7 3.53km
-
Gary's No Frills
7 Baseline Road E, London, ON N6C 5Z8 0.75km -
M&M Food Market
25 Base Line Rd W, London, ON N6J 1V1 0.98km -
Festival Food-Mart
456 Southdale Road E, London, ON N6E 1A3 1.45km
-
LCBO
71 York Street, London, ON N6A 1A6 3.13km -
The Beer Store
1080 Adelaide Street N, London, ON N5Y 2N1 6.54km -
The Beer Store
875 Highland Road W, Kitchener, ON N2N 2Y2 79.51km
-
Wharncliffe Shell
299 Wharncliffe Road S, London, ON N6J 2L6 1.77km -
Mr. Lube
664 Commissioners Road, London, ON N6C 2V3 1.98km -
Shell Canada Products
463 Wellington Road, London, ON N6C 4P9 2.05km
-
Hyland Cinema
240 Wharncliffe Road S, London, ON N6J 2L4 2.05km -
Landmark Cinemas 8 London
983 Wellington Road S, London, ON N6E 3A9 2.68km -
Cineplex Odeon Westmount and VIP Cinemas
755 Wonderland Road S, London, ON N6K 1M6 3.25km
-
London Public Library Landon Branch
167 Wortley Road, London, ON N6C 3P6 2.22km -
Public Library
251 Dundas Street, London, ON N6A 6H9 3.66km -
Cherryhill Public Library
301 Oxford Street W, London, ON N6H 1S6 4.58km
-
Parkwood Hospital
801 Commissioners Road E, London, ON N6C 5J1 2.46km -
London Health Sciences Centre - University Hospital
339 Windermere Road, London, ON N6G 2V4 6.92km -
Doctors Walk In Clinic
641 Commissioners Road E, London, ON N6C 2T9 1.9km
-
Basil Grover Park
London ON 0.74km -
St. Lawrence Park
Ontario 1.03km -
Mitches Park
640 Upper Queens St (Upper Queens), London ON 1.26km
-
RBC Royal Bank
515 Wharncliffe Rd S, London ON N6J 2N1 0.81km -
CoinFlip Bitcoin ATM
132 Commissioners Rd W, London ON N6J 1X8 1.01km -
Bitcoin Depot - Bitcoin ATM
324 Wharncliffe Rd S, London ON N6J 2L7 1.69km





