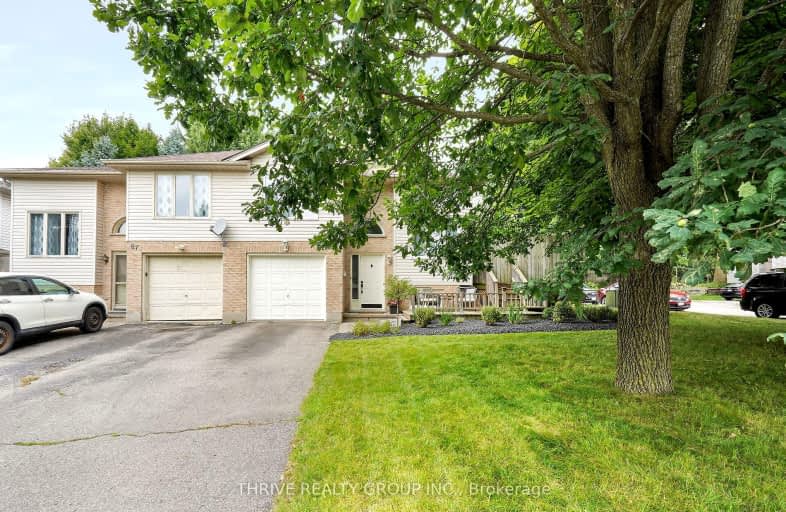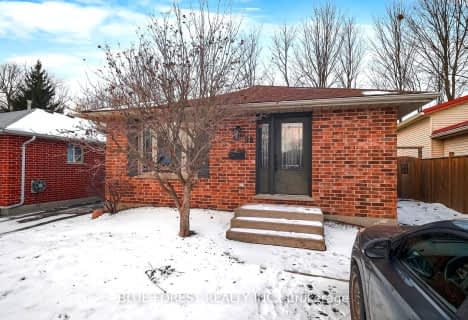Car-Dependent
- Most errands require a car.
31
/100
Some Transit
- Most errands require a car.
32
/100
Somewhat Bikeable
- Most errands require a car.
37
/100

Holy Family Elementary School
Elementary: Catholic
2.01 km
St Bernadette Separate School
Elementary: Catholic
1.85 km
St Robert Separate School
Elementary: Catholic
2.41 km
École élémentaire catholique Saint-Jean-de-Brébeuf
Elementary: Catholic
2.06 km
Tweedsmuir Public School
Elementary: Public
1.50 km
John P Robarts Public School
Elementary: Public
1.77 km
G A Wheable Secondary School
Secondary: Public
4.62 km
Thames Valley Alternative Secondary School
Secondary: Public
4.38 km
B Davison Secondary School Secondary School
Secondary: Public
4.63 km
John Paul II Catholic Secondary School
Secondary: Catholic
5.47 km
Sir Wilfrid Laurier Secondary School
Secondary: Public
4.65 km
Clarke Road Secondary School
Secondary: Public
2.94 km














