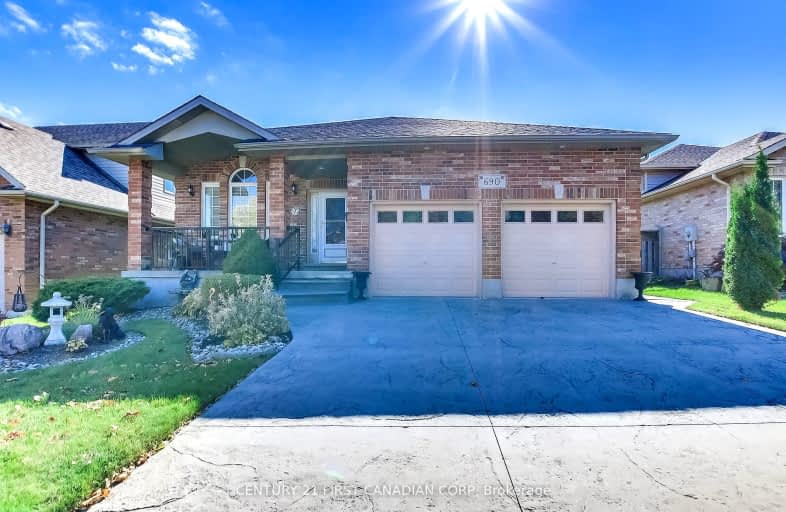Car-Dependent
- Most errands require a car.
27
/100
Some Transit
- Most errands require a car.
40
/100
Somewhat Bikeable
- Most errands require a car.
39
/100

École élémentaire publique La Pommeraie
Elementary: Public
1.79 km
St George Separate School
Elementary: Catholic
1.68 km
Byron Somerset Public School
Elementary: Public
1.39 km
West Oaks French Immersion Public School
Elementary: Public
2.70 km
Jean Vanier Separate School
Elementary: Catholic
1.24 km
Westmount Public School
Elementary: Public
1.35 km
Westminster Secondary School
Secondary: Public
2.81 km
London South Collegiate Institute
Secondary: Public
5.84 km
St Thomas Aquinas Secondary School
Secondary: Catholic
3.17 km
Oakridge Secondary School
Secondary: Public
3.19 km
Sir Frederick Banting Secondary School
Secondary: Public
6.03 km
Saunders Secondary School
Secondary: Public
1.42 km
-
Somerset Park
London ON 1.23km -
Springbank Park
1080 Commissioners Rd W (at Rivers Edge Dr.), London ON N6K 1C3 1.24km -
Byron Hills Park
London ON 2.1km
-
Scotiabank
755 Wonderland Rd N, London ON N6H 4L1 1.21km -
TD Bank Financial Group
3030 Colonel Talbot Rd, London ON N6P 0B3 1.54km -
BMO Bank of Montreal
785 Wonderland Rd S, London ON N6K 1M6 1.55km













