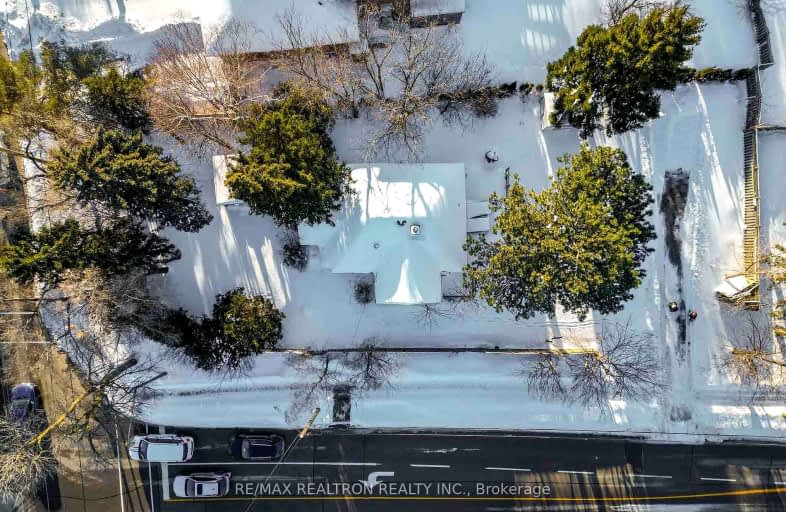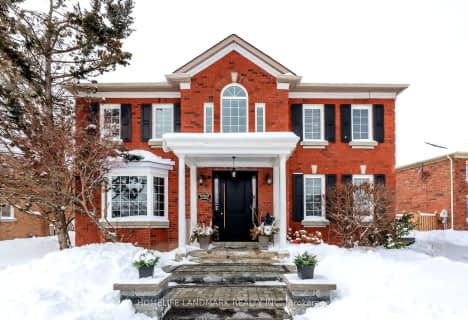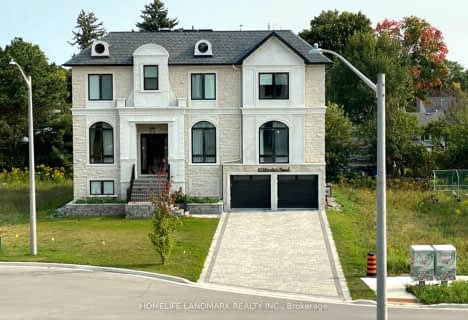Somewhat Walkable
- Some errands can be accomplished on foot.
Good Transit
- Some errands can be accomplished by public transportation.
Bikeable
- Some errands can be accomplished on bike.

École élémentaire Norval-Morrisseau
Elementary: PublicSt Anne Catholic Elementary School
Elementary: CatholicRoss Doan Public School
Elementary: PublicSt Charles Garnier Catholic Elementary School
Elementary: CatholicRoselawn Public School
Elementary: PublicCharles Howitt Public School
Elementary: PublicÉcole secondaire Norval-Morrisseau
Secondary: PublicJean Vanier High School
Secondary: CatholicAlexander MacKenzie High School
Secondary: PublicLangstaff Secondary School
Secondary: PublicStephen Lewis Secondary School
Secondary: PublicBayview Secondary School
Secondary: Public-
Mill Pond Park
262 Mill St (at Trench St), Richmond Hill ON 2.01km -
Rosedale North Park
350 Atkinson Ave, Vaughan ON 4.71km -
Meander Park
Richmond Hill ON 6.55km
-
BMO Bank of Montreal
1070 Major MacKenzie Dr E (at Bayview Ave), Richmond Hill ON L4S 1P3 3.34km -
CIBC
9950 Dufferin St (at Major MacKenzie Dr. W.), Maple ON L6A 4K5 3.42km -
TD Bank Financial Group
8707 Dufferin St (Summeridge Drive), Thornhill ON L4J 0A2 4.28km
- 6 bath
- 5 bed
- 5000 sqft
43 Denham Drive, Richmond Hill, Ontario • L4C 6H7 • South Richvale
- 8 bath
- 4 bed
- 5000 sqft
15 Moodie Drive, Richmond Hill, Ontario • L4C 8C9 • South Richvale
- 6 bath
- 4 bed
- 5000 sqft
33 Winterport Court, Richmond Hill, Ontario • L4C 9V6 • South Richvale
- 8 bath
- 5 bed
- 3500 sqft
336 Pine Trees Court West, Richmond Hill, Ontario • L4C 5N4 • Mill Pond
- 5 bath
- 4 bed
- 3500 sqft
6 Magistrale Court, Richmond Hill, Ontario • L4C 0H3 • North Richvale
- 6 bath
- 4 bed
- 5000 sqft
128 Garden Avenue, Richmond Hill, Ontario • L4C 6M1 • South Richvale






















