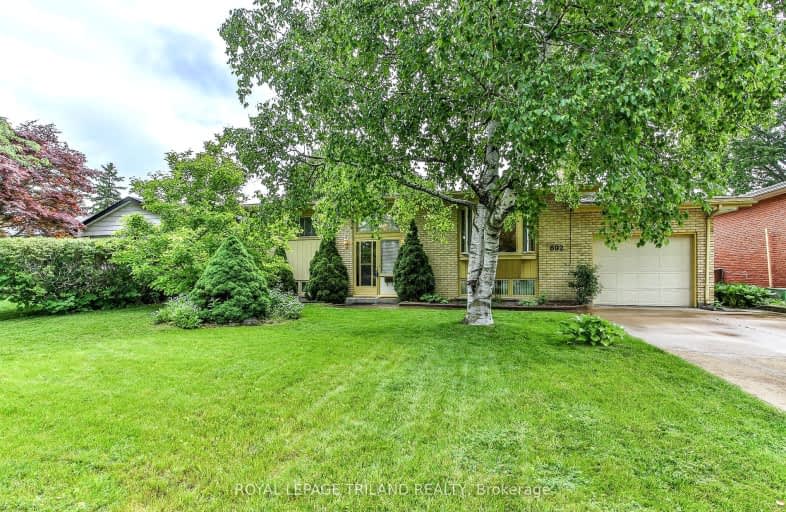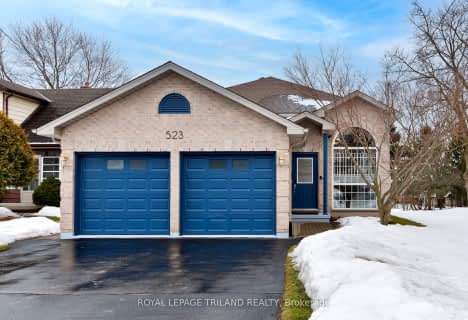Somewhat Walkable
- Some errands can be accomplished on foot.
68
/100
Some Transit
- Most errands require a car.
44
/100
Somewhat Bikeable
- Most errands require a car.
43
/100

St Jude Separate School
Elementary: Catholic
0.17 km
Arthur Ford Public School
Elementary: Public
0.36 km
W Sherwood Fox Public School
Elementary: Public
1.06 km
École élémentaire catholique Frère André
Elementary: Catholic
1.62 km
Sir Isaac Brock Public School
Elementary: Public
0.97 km
Kensal Park Public School
Elementary: Public
2.28 km
Westminster Secondary School
Secondary: Public
1.09 km
London South Collegiate Institute
Secondary: Public
3.13 km
London Central Secondary School
Secondary: Public
4.82 km
Oakridge Secondary School
Secondary: Public
4.59 km
Catholic Central High School
Secondary: Catholic
4.89 km
Saunders Secondary School
Secondary: Public
1.72 km
-
Odessa Park
Ontario 0.45km -
Jesse Davidson Park
731 Viscount Rd, London ON 0.69km -
St. Lawrence Park
Ontario 0.69km
-
CoinFlip Bitcoin ATM
132 Commissioners Rd W, London ON N6J 1X8 0.86km -
Localcoin Bitcoin ATM - Hasty Market
99 Belmont Dr, London ON N6J 4K2 0.97km -
BMO Bank of Montreal
785 Wonderland Rd S, London ON N6K 1M6 1.53km














