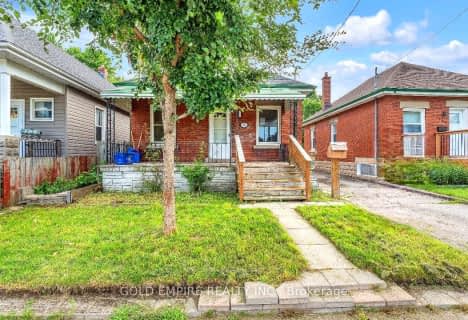
St Bernadette Separate School
Elementary: Catholic
1.23 km
Fairmont Public School
Elementary: Public
1.29 km
École élémentaire catholique Saint-Jean-de-Brébeuf
Elementary: Catholic
1.89 km
Tweedsmuir Public School
Elementary: Public
0.90 km
Princess AnneFrench Immersion Public School
Elementary: Public
2.01 km
John P Robarts Public School
Elementary: Public
1.92 km
G A Wheable Secondary School
Secondary: Public
3.93 km
Thames Valley Alternative Secondary School
Secondary: Public
3.78 km
B Davison Secondary School Secondary School
Secondary: Public
3.93 km
John Paul II Catholic Secondary School
Secondary: Catholic
4.96 km
Sir Wilfrid Laurier Secondary School
Secondary: Public
4.21 km
Clarke Road Secondary School
Secondary: Public
2.77 km





