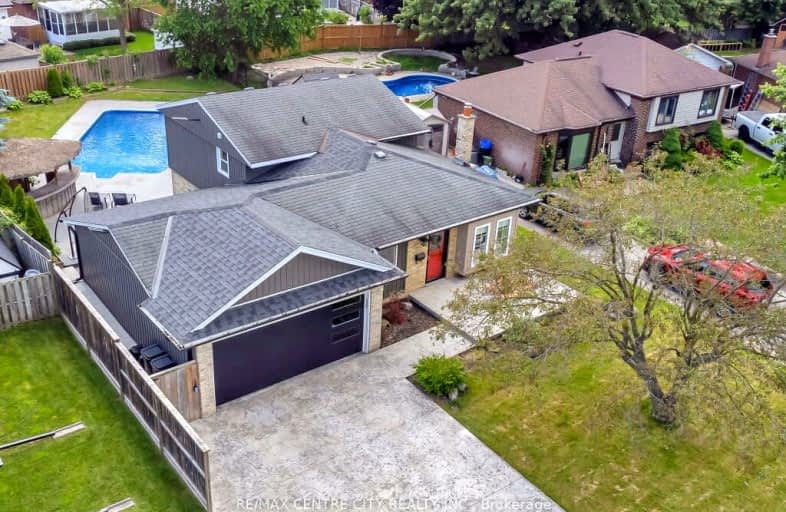Somewhat Walkable
- Some errands can be accomplished on foot.
59
/100
Some Transit
- Most errands require a car.
47
/100
Bikeable
- Some errands can be accomplished on bike.
56
/100

Arthur Stringer Public School
Elementary: Public
1.47 km
St Sebastian Separate School
Elementary: Catholic
1.13 km
École élémentaire catholique Saint-Jean-de-Brébeuf
Elementary: Catholic
1.59 km
C C Carrothers Public School
Elementary: Public
1.20 km
St Francis School
Elementary: Catholic
1.95 km
Glen Cairn Public School
Elementary: Public
0.73 km
G A Wheable Secondary School
Secondary: Public
2.45 km
Thames Valley Alternative Secondary School
Secondary: Public
4.34 km
B Davison Secondary School Secondary School
Secondary: Public
2.90 km
Sir Wilfrid Laurier Secondary School
Secondary: Public
1.59 km
Clarke Road Secondary School
Secondary: Public
4.96 km
H B Beal Secondary School
Secondary: Public
4.50 km
-
Caesar Dog Park
London ON 1.37km -
City Wide Sports Park
London ON 1.52km -
St. Julien Park
London ON 1.95km
-
Kim Langford Bmo Mortgage Specialist
1315 Commissioners Rd E, London ON N6M 0B8 0.92km -
Annie Morneau - Mortgage Agent - Mortgage Alliance
920 Commissioners Rd E, London ON N5Z 3J1 1.56km -
TD Bank Financial Group
353 Wellington Rd (Baseline), London ON N6C 4P8 2.97km














