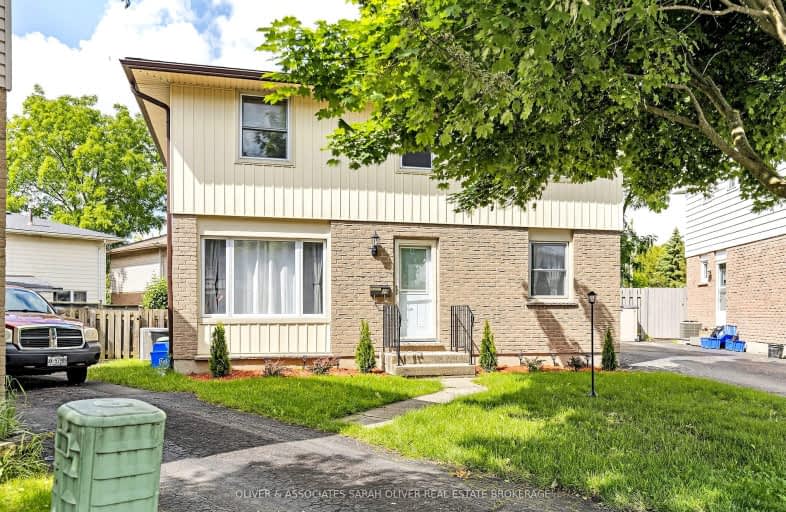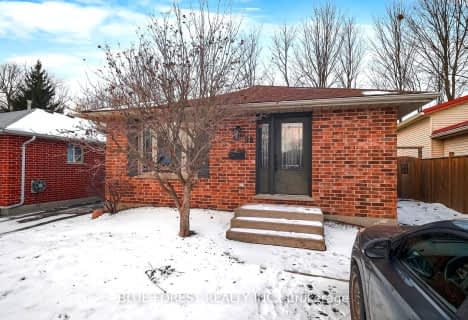Somewhat Walkable
- Some errands can be accomplished on foot.
55
/100
Some Transit
- Most errands require a car.
45
/100
Somewhat Bikeable
- Most errands require a car.
44
/100

Holy Family Elementary School
Elementary: Catholic
1.81 km
St Robert Separate School
Elementary: Catholic
1.51 km
Bonaventure Meadows Public School
Elementary: Public
0.39 km
Princess AnneFrench Immersion Public School
Elementary: Public
2.45 km
John P Robarts Public School
Elementary: Public
1.98 km
Lord Nelson Public School
Elementary: Public
1.14 km
Robarts Provincial School for the Deaf
Secondary: Provincial
4.05 km
Robarts/Amethyst Demonstration Secondary School
Secondary: Provincial
4.05 km
Thames Valley Alternative Secondary School
Secondary: Public
4.07 km
Montcalm Secondary School
Secondary: Public
5.02 km
John Paul II Catholic Secondary School
Secondary: Catholic
3.99 km
Clarke Road Secondary School
Secondary: Public
1.34 km
-
Town Square
1.13km -
Montblanc Forest Park Corp
1830 Dumont St, London ON N5W 2S1 1.72km -
Kiwanas Park
Trafalgar St (Thorne Ave), London ON 2.99km
-
CIBC
380 Clarke Rd (Dundas St.), London ON N5W 6E7 1.32km -
TD Bank Financial Group
1920 Dundas St, London ON N5V 3P1 1.35km -
St Willibrord Community Cu
1867 Dundas St, London ON N5W 3G1 1.55km














