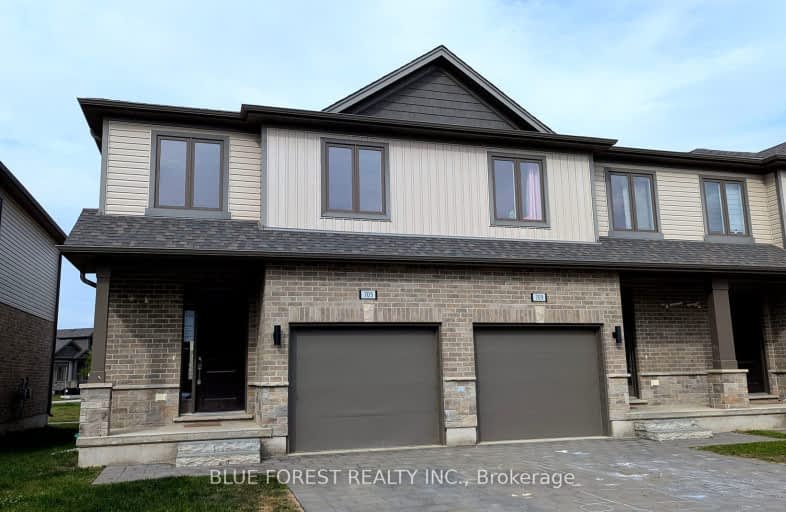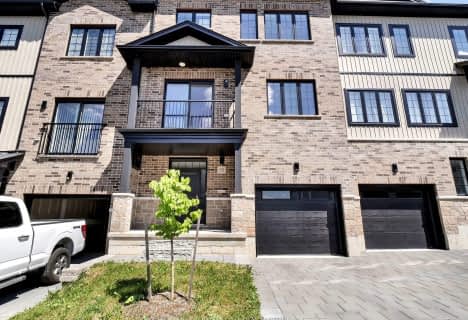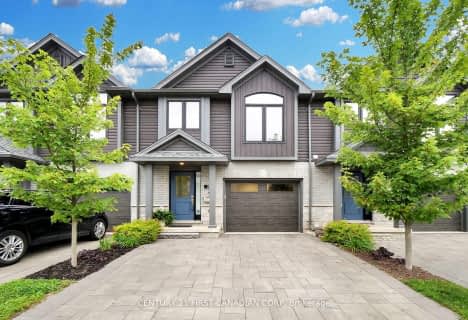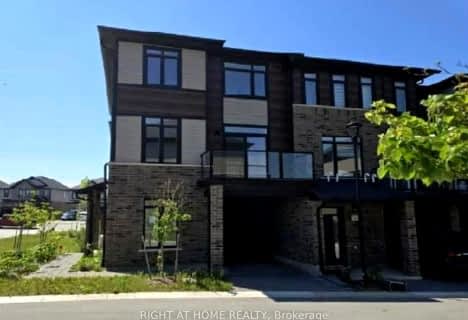Car-Dependent
- Almost all errands require a car.
15
/100
Minimal Transit
- Almost all errands require a car.
22
/100
Somewhat Bikeable
- Most errands require a car.
30
/100

Arthur Stringer Public School
Elementary: Public
2.46 km
Fairmont Public School
Elementary: Public
3.13 km
École élémentaire catholique Saint-Jean-de-Brébeuf
Elementary: Catholic
0.91 km
St Francis School
Elementary: Catholic
2.60 km
Tweedsmuir Public School
Elementary: Public
3.41 km
Glen Cairn Public School
Elementary: Public
2.31 km
G A Wheable Secondary School
Secondary: Public
4.19 km
Thames Valley Alternative Secondary School
Secondary: Public
5.72 km
B Davison Secondary School Secondary School
Secondary: Public
4.61 km
Regina Mundi College
Secondary: Catholic
6.49 km
Sir Wilfrid Laurier Secondary School
Secondary: Public
2.35 km
Clarke Road Secondary School
Secondary: Public
5.54 km














