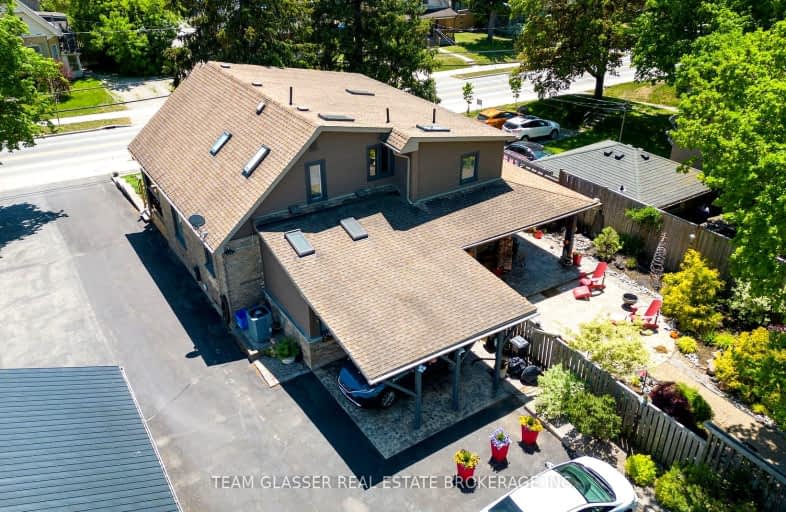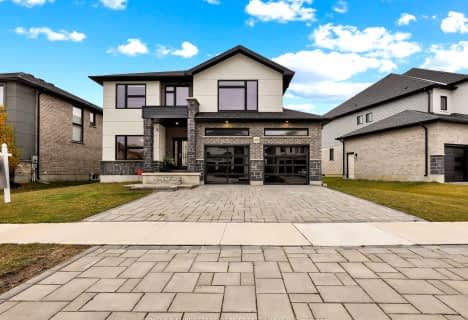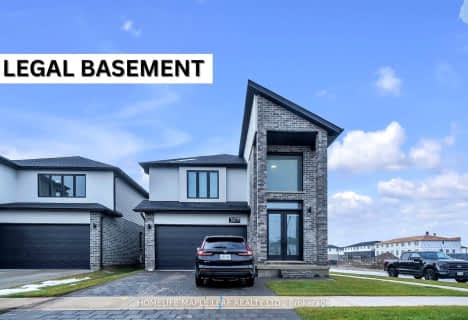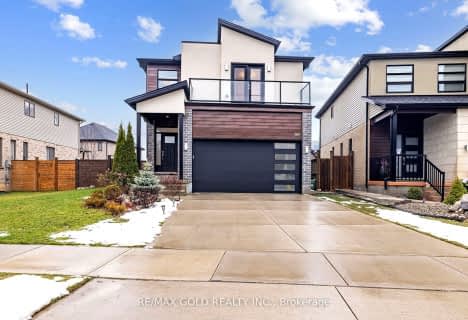Somewhat Walkable
- Some errands can be accomplished on foot.
62
/100
Minimal Transit
- Almost all errands require a car.
19
/100
Somewhat Bikeable
- Most errands require a car.
45
/100

École élémentaire publique La Pommeraie
Elementary: Public
2.55 km
Byron Somerset Public School
Elementary: Public
4.59 km
W Sherwood Fox Public School
Elementary: Public
4.72 km
Jean Vanier Separate School
Elementary: Catholic
4.08 km
Westmount Public School
Elementary: Public
4.02 km
Lambeth Public School
Elementary: Public
0.59 km
Westminster Secondary School
Secondary: Public
5.83 km
London South Collegiate Institute
Secondary: Public
8.21 km
St Thomas Aquinas Secondary School
Secondary: Catholic
7.16 km
Oakridge Secondary School
Secondary: Public
7.53 km
Sir Frederick Banting Secondary School
Secondary: Public
10.33 km
Saunders Secondary School
Secondary: Public
4.17 km
-
Byron Hills Park
London ON 2.75km -
Somerset Park
London ON 4.16km -
Summercrest Park
4.21km
-
Localcoin Bitcoin ATM - Tom's Food Store
2335 Main St, London ON N6P 1A7 0.82km -
TD Bank Financial Group
3030 Colonel Talbot Rd, London ON N6P 0B3 3.13km -
Banque Nationale du Canada
3189 Wonderland Rd S, London ON N6L 1R4 3.15km














