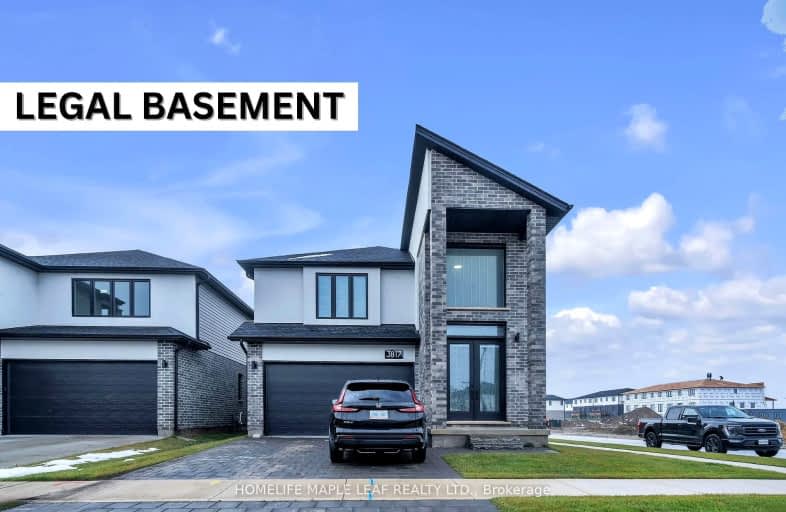Car-Dependent
- Almost all errands require a car.
Minimal Transit
- Almost all errands require a car.
Somewhat Bikeable
- Most errands require a car.

École élémentaire publique La Pommeraie
Elementary: PublicByron Somerset Public School
Elementary: PublicW Sherwood Fox Public School
Elementary: PublicJean Vanier Separate School
Elementary: CatholicWestmount Public School
Elementary: PublicLambeth Public School
Elementary: PublicWestminster Secondary School
Secondary: PublicLondon South Collegiate Institute
Secondary: PublicSt Thomas Aquinas Secondary School
Secondary: CatholicOakridge Secondary School
Secondary: PublicSir Frederick Banting Secondary School
Secondary: PublicSaunders Secondary School
Secondary: Public-
Byron Hills Park
London ON 1.67km -
Summercrest Park
3.3km -
Jesse Davidson Park
731 Viscount Rd, London ON 3.42km
-
TD Bank Financial Group
1260 Commissioners Rd W, London ON N6K 1C7 1.19km -
Libro Credit Union
919 Southdale Rd W, London ON N6P 0B3 1.88km -
TD Canada Trust ATM
3030 Colonel Talbot Rd, London ON N6P 0B3 1.9km





















