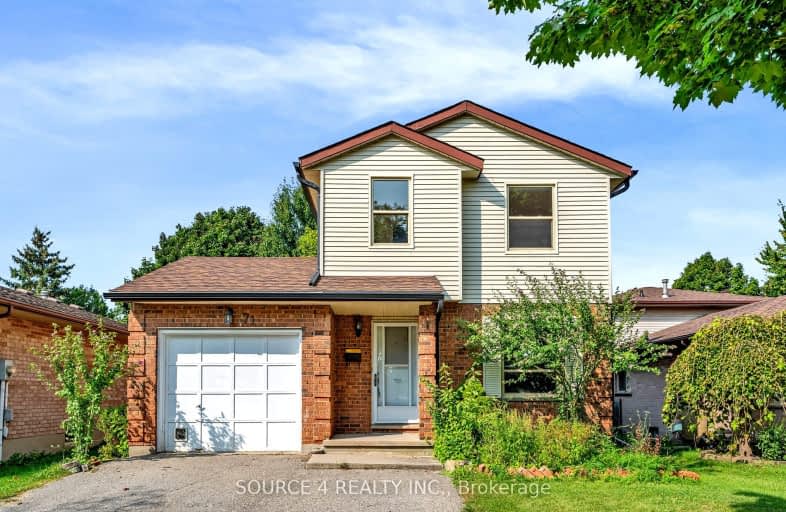Somewhat Walkable
- Some errands can be accomplished on foot.
53
/100
Some Transit
- Most errands require a car.
40
/100
Somewhat Bikeable
- Most errands require a car.
45
/100

Rick Hansen Public School
Elementary: Public
1.26 km
Cleardale Public School
Elementary: Public
2.05 km
Sir Arthur Carty Separate School
Elementary: Catholic
1.18 km
Ashley Oaks Public School
Elementary: Public
1.14 km
St Anthony Catholic French Immersion School
Elementary: Catholic
0.57 km
White Oaks Public School
Elementary: Public
0.91 km
G A Wheable Secondary School
Secondary: Public
5.22 km
B Davison Secondary School Secondary School
Secondary: Public
5.85 km
Westminster Secondary School
Secondary: Public
4.65 km
London South Collegiate Institute
Secondary: Public
4.70 km
Regina Mundi College
Secondary: Catholic
4.78 km
Sir Wilfrid Laurier Secondary School
Secondary: Public
3.48 km
-
Ballin' Park
0.79km -
White Oaks Optimist Park
560 Bradley Ave, London ON N6E 2L7 1.14km -
Southwest Optimist Park
632 Southdale Rd, London ON 1.28km
-
TD Canada Trust ATM
1420 Ernest Ave, London ON N6E 2H8 0.82km -
Pay2Day
879 Wellington Rd, London ON N6E 3N5 1.94km -
RBC Royal Bank
Wonderland Rd S (at Southdale Rd.), London ON 2.39km














