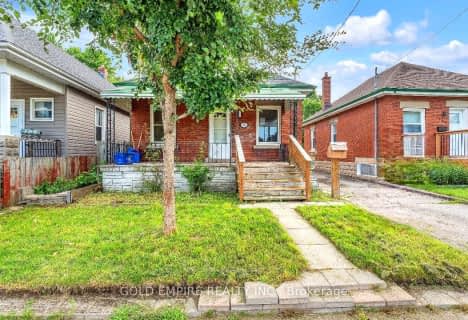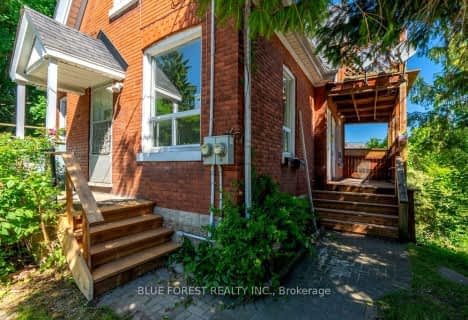
Holy Rosary Separate School
Elementary: Catholic
0.79 km
Trafalgar Public School
Elementary: Public
1.26 km
Aberdeen Public School
Elementary: Public
1.30 km
Lester B Pearson School for the Arts
Elementary: Public
0.85 km
St. John French Immersion School
Elementary: Catholic
1.20 km
Princess Elizabeth Public School
Elementary: Public
0.35 km
G A Wheable Secondary School
Secondary: Public
0.26 km
B Davison Secondary School Secondary School
Secondary: Public
0.79 km
London South Collegiate Institute
Secondary: Public
1.65 km
London Central Secondary School
Secondary: Public
2.66 km
Catholic Central High School
Secondary: Catholic
2.27 km
H B Beal Secondary School
Secondary: Public
2.06 km












