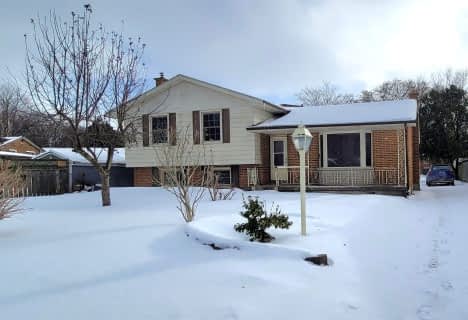Somewhat Walkable
- Some errands can be accomplished on foot.
51
/100
Some Transit
- Most errands require a car.
44
/100
Somewhat Bikeable
- Most errands require a car.
45
/100

Robarts Provincial School for the Deaf
Elementary: Provincial
1.66 km
St Anne's Separate School
Elementary: Catholic
1.29 km
École élémentaire catholique Ste-Jeanne-d'Arc
Elementary: Catholic
0.34 km
Evelyn Harrison Public School
Elementary: Public
0.32 km
Franklin D Roosevelt Public School
Elementary: Public
1.76 km
Chippewa Public School
Elementary: Public
0.38 km
Robarts Provincial School for the Deaf
Secondary: Provincial
1.66 km
Robarts/Amethyst Demonstration Secondary School
Secondary: Provincial
1.66 km
École secondaire Gabriel-Dumont
Secondary: Public
2.99 km
Thames Valley Alternative Secondary School
Secondary: Public
3.28 km
Montcalm Secondary School
Secondary: Public
1.50 km
John Paul II Catholic Secondary School
Secondary: Catholic
1.85 km
-
Cayuga Park
London ON 0.7km -
Mornington Park
High Holborn St (btwn Mornington & Oxford St. E.), London ON 2.78km -
Montblanc Forest Park Corp
1830 Dumont St, London ON N5W 2S1 3.27km
-
BMO Bank of Montreal
1275 Highbury Ave N (at Huron St.), London ON N5Y 1A8 1.6km -
BMO Bank of Montreal
1140 Highbury Ave N, London ON N5Y 4W1 1.7km -
CIBC
1299 Oxford St E (in Oxbury Mall), London ON N5Y 4W5 2.33km












