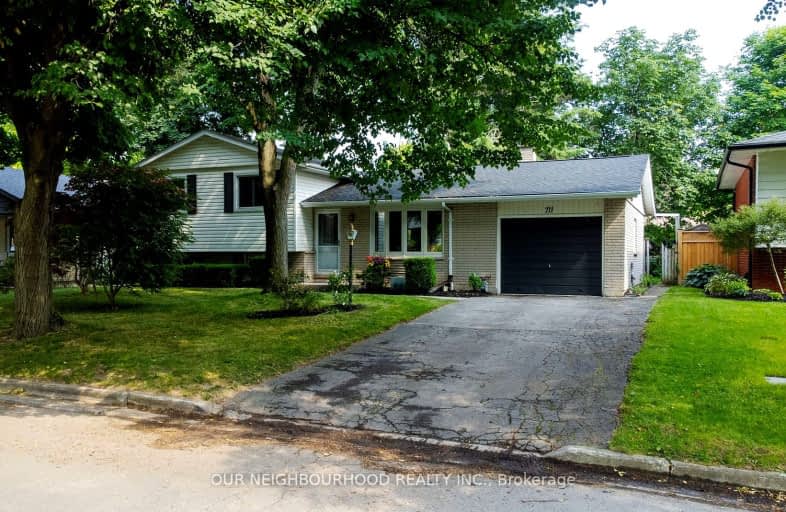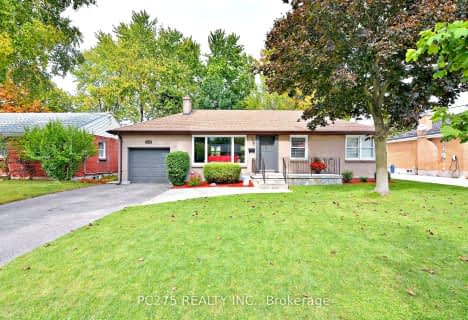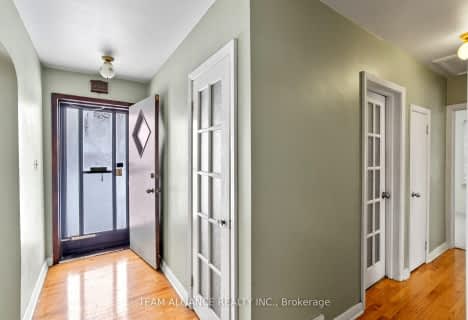
Video Tour
Car-Dependent
- Most errands require a car.
40
/100
Some Transit
- Most errands require a car.
38
/100
Bikeable
- Some errands can be accomplished on bike.
53
/100

Hillcrest Public School
Elementary: Public
1.88 km
Northbrae Public School
Elementary: Public
2.09 km
St Mark
Elementary: Catholic
0.27 km
Louise Arbour French Immersion Public School
Elementary: Public
1.88 km
Northridge Public School
Elementary: Public
0.44 km
Stoney Creek Public School
Elementary: Public
1.33 km
Robarts Provincial School for the Deaf
Secondary: Provincial
3.49 km
École secondaire Gabriel-Dumont
Secondary: Public
2.21 km
École secondaire catholique École secondaire Monseigneur-Bruyère
Secondary: Catholic
2.22 km
Mother Teresa Catholic Secondary School
Secondary: Catholic
1.89 km
Montcalm Secondary School
Secondary: Public
2.17 km
A B Lucas Secondary School
Secondary: Public
0.65 km
-
Constitution Park
735 Grenfell Dr, London ON N5X 2C4 0.72km -
Meander Creek Park
London ON 0.94km -
Ed Blake Park
Barker St (btwn Huron & Kipps Lane), London ON 1.79km
-
TD Canada Trust ATM
608 Fanshawe Park Rd E, London ON N5X 1L1 1.33km -
RBC Royal Bank ATM
1845 Adelaide St N, London ON N5X 0E3 2.18km -
Associated Foreign Exchange, Ulc
1128 Adelaide St N, London ON N5Y 2N7 2.33km













