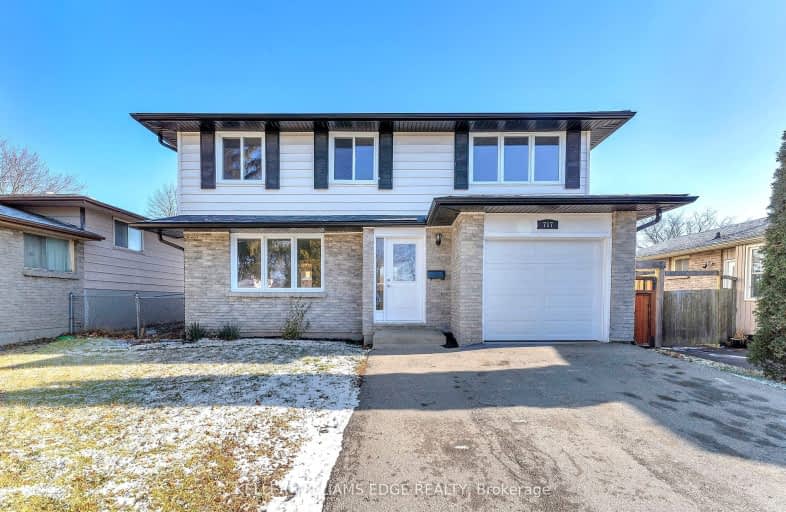Car-Dependent
- Most errands require a car.
45
/100
Some Transit
- Most errands require a car.
40
/100
Somewhat Bikeable
- Most errands require a car.
36
/100

Nicholas Wilson Public School
Elementary: Public
1.41 km
Arthur Stringer Public School
Elementary: Public
1.24 km
C C Carrothers Public School
Elementary: Public
2.70 km
St Francis School
Elementary: Catholic
0.85 km
Wilton Grove Public School
Elementary: Public
0.65 km
Glen Cairn Public School
Elementary: Public
2.03 km
G A Wheable Secondary School
Secondary: Public
3.94 km
Thames Valley Alternative Secondary School
Secondary: Public
6.42 km
B Davison Secondary School Secondary School
Secondary: Public
4.56 km
London South Collegiate Institute
Secondary: Public
4.82 km
Regina Mundi College
Secondary: Catholic
4.99 km
Sir Wilfrid Laurier Secondary School
Secondary: Public
0.95 km
-
Nicholas Wilson Park
Ontario 1.02km -
Caesar Dog Park
London ON 2.43km -
Saturn Playground White Oaks
London ON 2.48km
-
HODL Bitcoin ATM - Esso
769 Southdale Rd E, London ON N6E 3B9 1.33km -
TD Bank Financial Group
1078 Wellington Rd (at Bradley Ave.), London ON N6E 1M2 2.05km -
CIBC
1105 Wellington Rd (in White Oaks Mall), London ON N6E 1V4 2.18km










