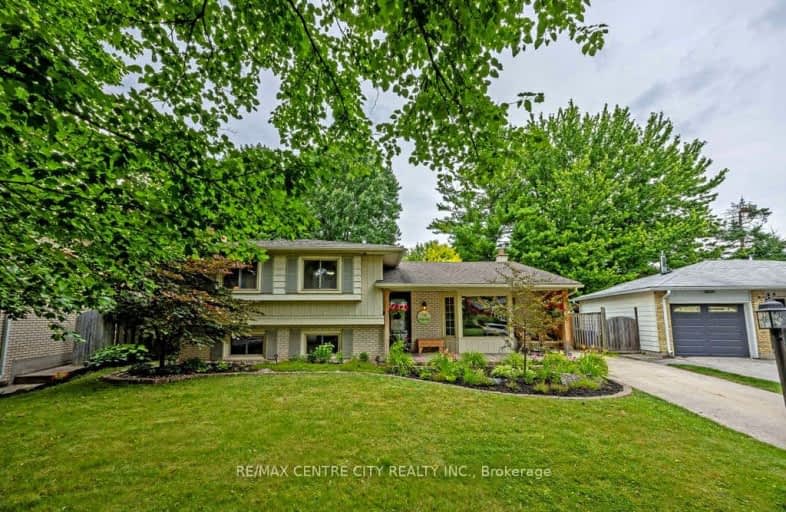Car-Dependent
- Most errands require a car.
42
/100
Some Transit
- Most errands require a car.
37
/100
Somewhat Bikeable
- Most errands require a car.
49
/100

Hillcrest Public School
Elementary: Public
2.19 km
Northbrae Public School
Elementary: Public
2.44 km
St Mark
Elementary: Catholic
0.46 km
Louise Arbour French Immersion Public School
Elementary: Public
2.22 km
Northridge Public School
Elementary: Public
0.45 km
Stoney Creek Public School
Elementary: Public
0.97 km
Robarts Provincial School for the Deaf
Secondary: Provincial
3.79 km
École secondaire Gabriel-Dumont
Secondary: Public
2.57 km
École secondaire catholique École secondaire Monseigneur-Bruyère
Secondary: Catholic
2.57 km
Mother Teresa Catholic Secondary School
Secondary: Catholic
1.56 km
Montcalm Secondary School
Secondary: Public
2.42 km
A B Lucas Secondary School
Secondary: Public
0.79 km














