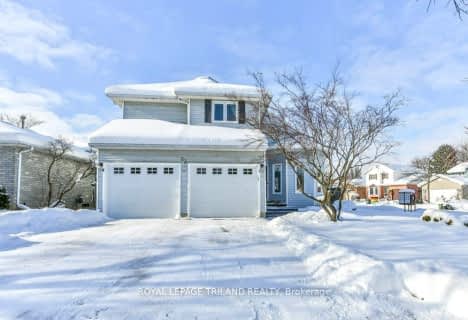
St George Separate School
Elementary: Catholic
1.84 km
St Paul Separate School
Elementary: Catholic
1.25 km
John Dearness Public School
Elementary: Public
0.74 km
West Oaks French Immersion Public School
Elementary: Public
1.46 km
École élémentaire Marie-Curie
Elementary: Public
0.42 km
Byron Northview Public School
Elementary: Public
1.32 km
Westminster Secondary School
Secondary: Public
4.68 km
St. Andre Bessette Secondary School
Secondary: Catholic
4.80 km
St Thomas Aquinas Secondary School
Secondary: Catholic
0.41 km
Oakridge Secondary School
Secondary: Public
1.52 km
Sir Frederick Banting Secondary School
Secondary: Public
4.00 km
Saunders Secondary School
Secondary: Public
4.37 km












