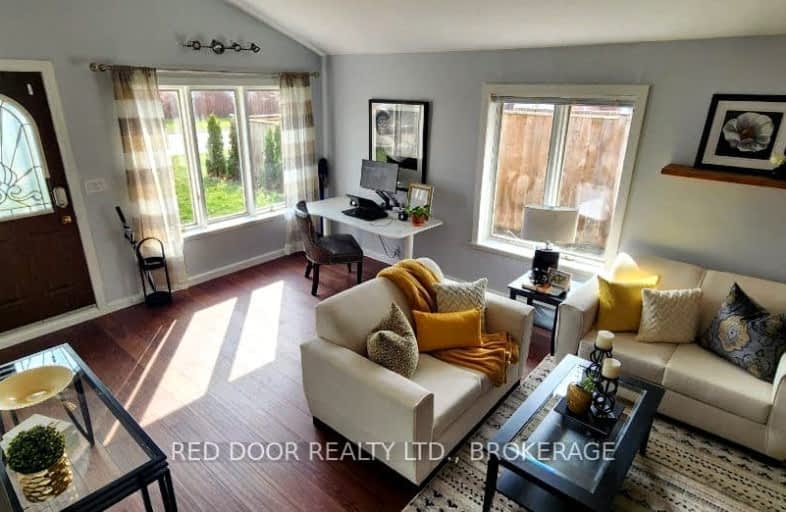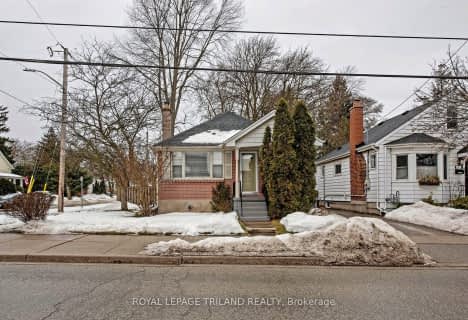Somewhat Walkable
- Some errands can be accomplished on foot.
66
/100
Some Transit
- Most errands require a car.
48
/100
Bikeable
- Some errands can be accomplished on bike.
54
/100

Sir George Etienne Cartier Public School
Elementary: Public
0.72 km
Rick Hansen Public School
Elementary: Public
1.11 km
Cleardale Public School
Elementary: Public
0.50 km
Sir Arthur Carty Separate School
Elementary: Catholic
1.11 km
Ashley Oaks Public School
Elementary: Public
1.28 km
White Oaks Public School
Elementary: Public
1.55 km
G A Wheable Secondary School
Secondary: Public
2.99 km
B Davison Secondary School Secondary School
Secondary: Public
3.61 km
London South Collegiate Institute
Secondary: Public
2.54 km
Sir Wilfrid Laurier Secondary School
Secondary: Public
2.34 km
Catholic Central High School
Secondary: Catholic
4.48 km
H B Beal Secondary School
Secondary: Public
4.46 km
-
Thames Talbot Land Trust
944 Western Counties Rd, London ON N6C 2V4 1.17km -
White Oaks Optimist Park
560 Bradley Ave, London ON N6E 2L7 1.27km -
Ashley Oaks Public School
Ontario 1.27km
-
RBC Royal Bank ATM
1790 Ernest Ave, London ON N6E 3A6 0.56km -
President's Choice Financial ATM
635 Southdale Rd E, London ON N6E 3W6 0.69km -
Scotiabank
639 Southdale Rd E (Montgomery Rd.), London ON N6E 3M2 0.64km














