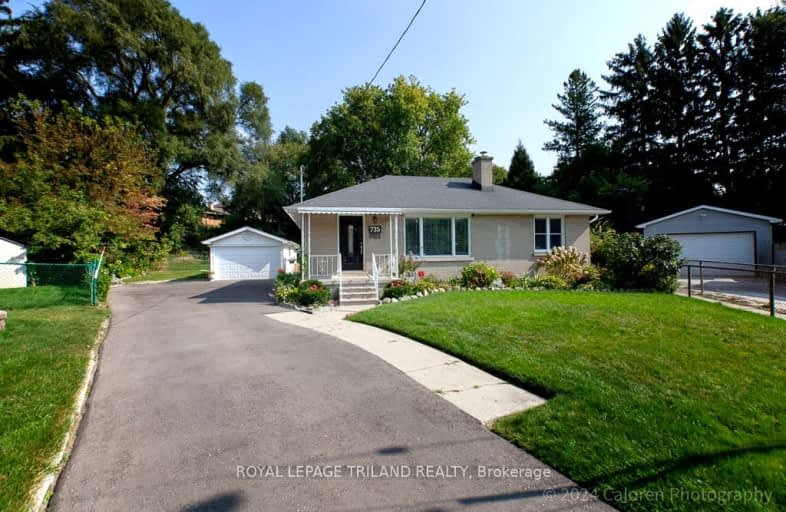Somewhat Walkable
- Some errands can be accomplished on foot.
63
/100
Good Transit
- Some errands can be accomplished by public transportation.
56
/100
Bikeable
- Some errands can be accomplished on bike.
66
/100

École élémentaire Gabriel-Dumont
Elementary: Public
0.53 km
École élémentaire catholique Monseigneur-Bruyère
Elementary: Catholic
0.52 km
Knollwood Park Public School
Elementary: Public
0.56 km
Lord Elgin Public School
Elementary: Public
0.84 km
Northbrae Public School
Elementary: Public
0.77 km
Louise Arbour French Immersion Public School
Elementary: Public
0.98 km
École secondaire Gabriel-Dumont
Secondary: Public
0.53 km
École secondaire catholique École secondaire Monseigneur-Bruyère
Secondary: Catholic
0.52 km
Montcalm Secondary School
Secondary: Public
2.08 km
London Central Secondary School
Secondary: Public
2.62 km
Catholic Central High School
Secondary: Catholic
2.67 km
H B Beal Secondary School
Secondary: Public
2.64 km
-
Huron Heights Park
0.73km -
Northeast Park
Victoria Dr, London ON 0.76km -
McMahen Park
640 Adelaide St N (at Pallmall), London ON N6B 3K1 1.43km
-
BMO Bank of Montreal
1030 Adelaide St N, London ON N5Y 2M9 0.58km -
Medusa
900 Oxford St E (Gammage), London ON N5Y 5A1 1.01km -
Localcoin Bitcoin ATM - K&M Mini Mart
1165 Oxford St E, London ON N5Y 3L7 1.68km














