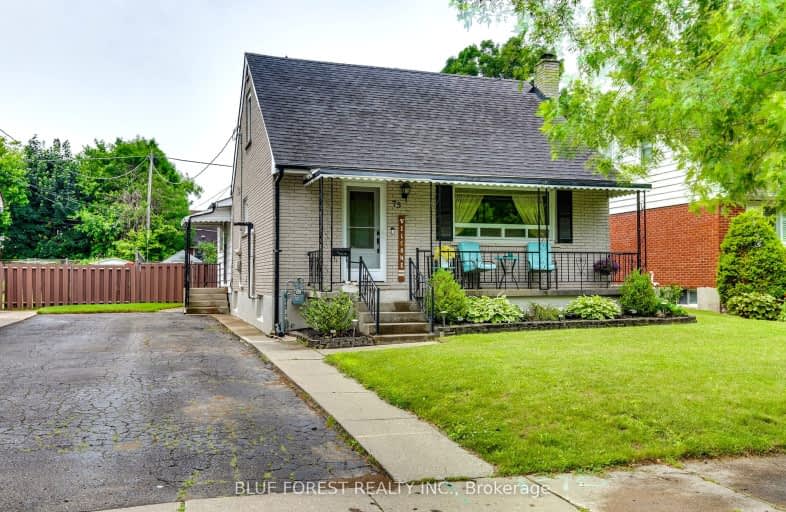Car-Dependent
- Most errands require a car.
43
/100
Some Transit
- Most errands require a car.
44
/100
Very Bikeable
- Most errands can be accomplished on bike.
72
/100

St Bernadette Separate School
Elementary: Catholic
0.88 km
St Pius X Separate School
Elementary: Catholic
0.58 km
Fairmont Public School
Elementary: Public
1.29 km
Tweedsmuir Public School
Elementary: Public
1.16 km
Prince Charles Public School
Elementary: Public
0.50 km
Princess AnneFrench Immersion Public School
Elementary: Public
0.71 km
Robarts Provincial School for the Deaf
Secondary: Provincial
3.14 km
Robarts/Amethyst Demonstration Secondary School
Secondary: Provincial
3.14 km
Thames Valley Alternative Secondary School
Secondary: Public
1.78 km
B Davison Secondary School Secondary School
Secondary: Public
2.87 km
John Paul II Catholic Secondary School
Secondary: Catholic
2.91 km
Clarke Road Secondary School
Secondary: Public
1.79 km
-
Victoria Park, London, Ontario
580 Clarence St, London ON N6A 3G1 0.28km -
Kiwanas Park
Trafalgar St (Thorne Ave), London ON 0.41km -
Vimy Ridge Park
1443 Trafalgar St, London ON N5W 0A8 0.41km
-
HSBC ATM
450 Highbury Ave N, London ON N5W 5L2 0.92km -
BMO Bank of Montreal
1298 Trafalgar, London ON N5Z 1H9 1.05km -
BMO Bank of Montreal
1551 Dundas St, London ON N5W 5Y5 1.19km














